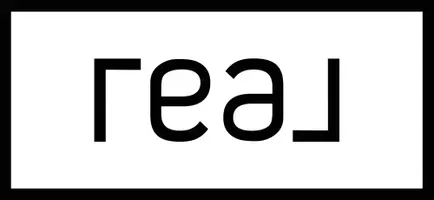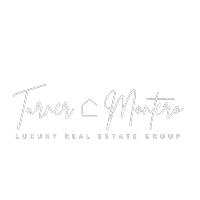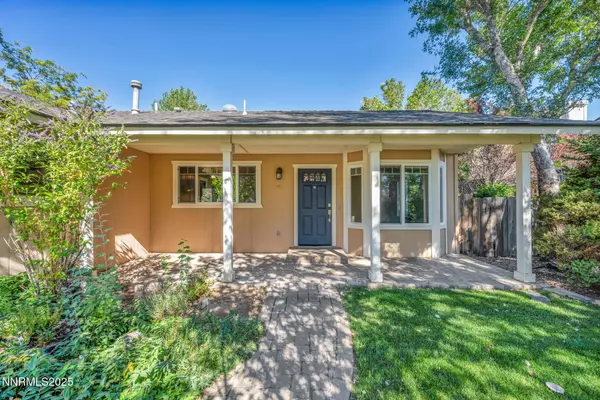$515,000
$525,000
1.9%For more information regarding the value of a property, please contact us for a free consultation.
667 Joette DR Gardnerville, NV 89460
3 Beds
2 Baths
1,695 SqFt
Key Details
Sold Price $515,000
Property Type Single Family Home
Sub Type Single Family Residence
Listing Status Sold
Purchase Type For Sale
Square Footage 1,695 sqft
Price per Sqft $303
Subdivision Gardnerville Ranchos
MLS Listing ID 250054918
Sold Date 10/28/25
Bedrooms 3
Full Baths 2
Year Built 1991
Annual Tax Amount $2,218
Lot Size 9,147 Sqft
Acres 0.21
Lot Dimensions 0.21
Property Sub-Type Single Family Residence
Property Description
Welcome to this charming 3-bedroom, 2-bath home offering 1,695 sq. ft. of comfortable living space on a spacious 0.21-acre lot in the Gardnerville Ranchos. This property features beautifully landscaped front and back yards with stunning mountain views, perfect for enjoying Nevada's four seasons.
Inside, you'll love the inviting living room with a cozy fireplace, a bright and open kitchen with a large pantry, breakfast bar, and appliances. The updated primary bath adds a touch of luxury, while ceiling fans throughout the home provide year-round comfort.
The backyard includes storage sheds, providing ample space for all your tools, equipment, and seasonal items. Refrigerator, dishwasher, stove, drapes and ceiling fans all included with the sale making this home move-in ready. Don't miss the opportunity to own this beautifully maintained property. Schedule your showing today, you won't be disappointed!
Location
State NV
County Douglas
Community Gardnerville Ranchos
Area Gardnerville Ranchos
Zoning SFR
Rooms
Family Room Ceiling Fan(s)
Other Rooms Bedroom Office Main Floor
Master Bedroom Shower Stall, Walk-In Closet(s) 2
Dining Room Kitchen Combination
Kitchen Breakfast Bar
Interior
Interior Features Breakfast Bar, Ceiling Fan(s), High Ceilings, Pantry, Vaulted Ceiling(s), Walk-In Closet(s)
Heating Fireplace(s), Forced Air, Natural Gas
Cooling Central Air
Flooring Tile
Fireplaces Number 1
Fireplaces Type Gas
Fireplace Yes
Appliance Gas Cooktop
Laundry Cabinets, In Hall, Shelves, Washer Hookup
Exterior
Exterior Feature None
Parking Features Garage, Garage Door Opener, RV Access/Parking
Garage Spaces 2.0
Pool None
Utilities Available Cable Available, Electricity Available, Internet Available, Natural Gas Available, Phone Available, Sewer Connected, Water Connected, Water Meter Installed
View Y/N Yes
View Mountain(s)
Roof Type Composition,Shingle
Porch Deck
Total Parking Spaces 2
Garage No
Building
Lot Description Landscaped, Level, Sprinklers In Front, Sprinklers In Rear
Story 1
Foundation Concrete Perimeter, Crawl Space
Water Public
Structure Type Wood Siding
New Construction No
Schools
Elementary Schools Scarselli
Middle Schools Pau-Wa-Lu
High Schools Douglas
Others
Tax ID 1220-21-810-035
Acceptable Financing Cash, Conventional, FHA, VA Loan
Listing Terms Cash, Conventional, FHA, VA Loan
Special Listing Condition Standard
Read Less
Want to know what your home might be worth? Contact us for a FREE valuation!

Our team is ready to help you sell your home for the highest possible price ASAP







