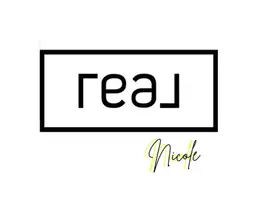$595,000
$624,500
4.7%For more information regarding the value of a property, please contact us for a free consultation.
2751 Oak Ridge DR Drive Carson City, NV 89703
3 Beds
2 Baths
1,843 SqFt
Key Details
Sold Price $595,000
Property Type Single Family Home
Sub Type Single Family Residence
Listing Status Sold
Purchase Type For Sale
Square Footage 1,843 sqft
Price per Sqft $322
Subdivision Silver Oak
MLS Listing ID 250004618
Sold Date 07/31/25
Bedrooms 3
Full Baths 2
HOA Fees $27/qua
Year Built 1998
Annual Tax Amount $3,025
Lot Size 10,018 Sqft
Acres 0.23
Lot Dimensions 0.23
Property Sub-Type Single Family Residence
Property Description
Now is the time to make your move and enjoy stellar Sierra views from this single-story home with no interior steps. In addition to the three bedrooms, this home offers an office/den and is located in a great, walking-friendly West Side neighborhood. The large kitchen is equipped with new stainless steel appliances, gleaming Quartz counter tops and plenty of cabinets. The peekaboo "kitchen window" allows you to visit with your family or guests who are lounging in the spacious living/dining room. Adorned with plantation shutters, a gas-log fireplace and vaulted ceilings, this light and bright space is a perfect place to relax. Many updates have been made throughout the years and the home is in move-in ready condition. Convenient to the Golf Course, neighborhood park, hospital, I-580 and just 30 minutes to Reno or Lake Tahoe.
Location
State NV
County Carson City
Community Silver Oak
Area Silver Oak
Zoning Sf12p
Direction College Parkway
Rooms
Family Room None
Other Rooms Office Den
Dining Room Living Room Combination
Kitchen Breakfast Nook
Interior
Interior Features High Ceilings, Smart Thermostat
Heating Forced Air, Natural Gas
Cooling Central Air, Refrigerated
Flooring Laminate
Fireplaces Number 1
Fireplaces Type Gas Log
Equipment Satellite Dish
Fireplace Yes
Laundry Cabinets, Laundry Area, Laundry Room
Exterior
Parking Features Attached, Garage, Garage Door Opener
Garage Spaces 3.0
Utilities Available Cable Available, Electricity Available, Internet Available, Natural Gas Available, Phone Available, Sewer Available, Water Available, Cellular Coverage, Water Meter Installed
Amenities Available None
View Y/N Yes
View Mountain(s)
Roof Type Composition,Pitched,Shingle
Porch Patio
Total Parking Spaces 3
Garage Yes
Building
Lot Description Landscaped, Sloped Down, Sprinklers In Front, Sprinklers In Rear
Story 1
Foundation Crawl Space
Water Public
Structure Type Brick Veneer,Wood Siding
New Construction No
Schools
Elementary Schools Edith W Fritsch
Middle Schools Carson
High Schools Carson
Others
Tax ID 007-431-19
Acceptable Financing 1031 Exchange, Cash, Conventional, FHA, VA Loan
Listing Terms 1031 Exchange, Cash, Conventional, FHA, VA Loan
Special Listing Condition Standard
Read Less
Want to know what your home might be worth? Contact us for a FREE valuation!

Our team is ready to help you sell your home for the highest possible price ASAP

