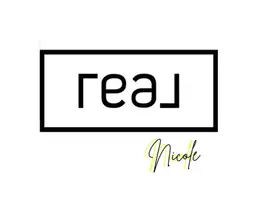$590,000
$615,000
4.1%For more information regarding the value of a property, please contact us for a free consultation.
2987 San Mateo DR Drive Minden, NV 89423
3 Beds
2 Baths
1,454 SqFt
Key Details
Sold Price $590,000
Property Type Single Family Home
Sub Type Single Family Residence
Listing Status Sold
Purchase Type For Sale
Square Footage 1,454 sqft
Price per Sqft $405
Subdivision Saratoga Springs Estates
MLS Listing ID 250004966
Sold Date 06/18/25
Bedrooms 3
Full Baths 2
HOA Fees $33/ann
Year Built 1999
Annual Tax Amount $2,250
Lot Size 10,890 Sqft
Acres 0.25
Lot Dimensions 0.25
Property Sub-Type Single Family Residence
Property Description
Come check out this super inviting 3-bedroom, 2-bathroom home in Saratoga Springs! It's been fully updated and is ready for you to move right in. The open layout makes it feel bright and welcoming, and the kitchen has newer appliances that are perfect for cooking up your favorite meals. The location is a huge bonus too — it's just a short drive to Lake Tahoe (only about 30 minutes away!) and super close to the highway, making it easy to get to Reno, Carson City, and other spots all around Northern Nevada., If you're looking for a fresh, modern home in a great spot, this one's definitely worth a look!
Location
State NV
County Douglas
Community Saratoga Springs Estates
Area Saratoga Springs Estates
Zoning 200
Direction Johnson, Vicky, Santa Barbara
Rooms
Family Room None
Other Rooms Entrance Foyer
Dining Room Separate Formal Room
Kitchen Breakfast Nook
Interior
Interior Features Walk-In Closet(s)
Heating Forced Air, Natural Gas
Cooling Central Air, Refrigerated
Flooring Laminate
Fireplace No
Appliance Gas Cooktop
Laundry Cabinets, Laundry Area, Laundry Room
Exterior
Exterior Feature Dog Run
Parking Features Attached, Garage Door Opener, RV Access/Parking
Garage Spaces 2.0
Utilities Available Electricity Available, Natural Gas Available, Sewer Available, Water Available
Amenities Available Maintenance Grounds
View Y/N Yes
View Mountain(s)
Roof Type Composition,Pitched,Shingle
Porch Patio
Total Parking Spaces 2
Garage Yes
Building
Lot Description Landscaped, Level
Story 1
Foundation Crawl Space
Water Public
Structure Type Stucco
New Construction No
Schools
Elementary Schools Pinon Hills
Middle Schools Carson Valley
High Schools Douglas
Others
Tax ID 1420-28-110-034
Acceptable Financing 1031 Exchange, Cash, Conventional, FHA, VA Loan
Listing Terms 1031 Exchange, Cash, Conventional, FHA, VA Loan
Read Less
Want to know what your home might be worth? Contact us for a FREE valuation!

Our team is ready to help you sell your home for the highest possible price ASAP





