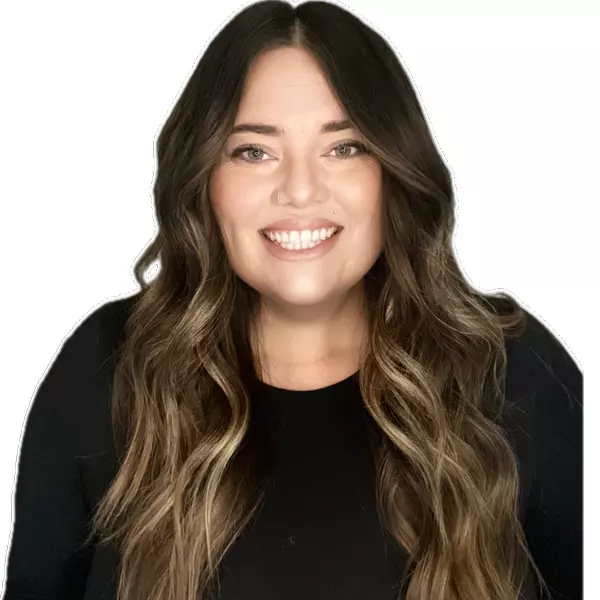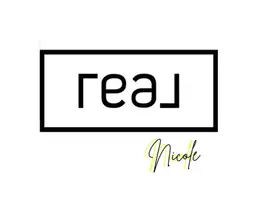$190,000
$225,000
15.6%For more information regarding the value of a property, please contact us for a free consultation.
2845 Idlewild DR Drive #303 Reno, NV 89509
1 Bed
1 Bath
840 SqFt
Key Details
Sold Price $190,000
Property Type Condo
Sub Type Condominium
Listing Status Sold
Purchase Type For Sale
Square Footage 840 sqft
Price per Sqft $226
Subdivision Idlewild Riverfront Condominiums
MLS Listing ID 250003545
Sold Date 06/17/25
Bedrooms 1
Full Baths 1
HOA Fees $403/mo
Year Built 1981
Annual Tax Amount $789
Property Sub-Type Condominium
Property Description
This third-floor unit boasts soaring vaulted ceilings and a cozy wood-burning fireplace, creating a spacious and inviting atmosphere. The kitchen provides plenty of cabinet space and a pantry for extra storage. Enjoy a private balcony with great mountain views and easy access to the community laundry, storage, and elevator. Heat, air conditioning, and hot water are provided by a central boiler, and the HOA covers water and garbage. The unit specific heating and cooling units are new., The building features passkey entry and elevators, along with covered parking, a pool, a clubhouse, and a hot tub. Situated along the Truckee River, it's close to Oxbow Nature Preserve, Idlewild Park, Crissie Caughlin Park, and Ivan Sack Park. Walking and biking paths are just steps away, with downtown Reno's dining and entertainment nearby. Don't miss this opportunity—schedule a showing today!
Location
State NV
County Washoe
Community Idlewild Riverfront Condominiums
Area Idlewild Riverfront Condominiums
Zoning MF30
Direction Troy Ln.
Rooms
Family Room None
Other Rooms None
Dining Room Living Room Combination
Kitchen Breakfast Bar
Interior
Interior Features Breakfast Bar, Elevator, Lift or Stair Chair, High Ceilings
Heating Fireplace(s), Forced Air, Hot Water, Natural Gas
Cooling Central Air, Refrigerated
Flooring Carpet
Fireplaces Number 1
Fireplace Yes
Laundry None
Exterior
Parking Features Assigned, Garage, Garage Door Opener
Garage Spaces 1.0
Pool In Ground
Utilities Available Cable Available, Electricity Available, Natural Gas Available, Phone Available, Sewer Available, Water Available, Cellular Coverage
Amenities Available Landscaping, Parking, Storage
View Y/N Yes
View Mountain(s)
Roof Type Composition,Flat,Pitched,Shingle
Total Parking Spaces 1
Garage No
Building
Lot Description Greenbelt, Landscaped, Level
Story 1
Foundation Full Perimeter, Slab
Water Public
Structure Type Stucco,Wood Siding
New Construction No
Schools
Elementary Schools Hunter Lake
Middle Schools Swope
High Schools Reno
Others
Tax ID 010-536-36
Acceptable Financing 1031 Exchange, Cash, Conventional
Listing Terms 1031 Exchange, Cash, Conventional
Read Less
Want to know what your home might be worth? Contact us for a FREE valuation!

Our team is ready to help you sell your home for the highest possible price ASAP





