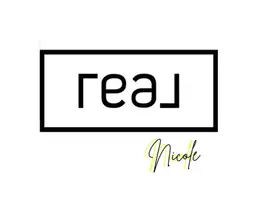$1,595,000
$1,695,000
5.9%For more information regarding the value of a property, please contact us for a free consultation.
217 Bret Harte AVE Avenue Reno, NV 89509
5 Beds
3 Baths
3,565 SqFt
Key Details
Sold Price $1,595,000
Property Type Single Family Home
Sub Type Single Family Residence
Listing Status Sold
Purchase Type For Sale
Square Footage 3,565 sqft
Price per Sqft $447
Subdivision Manor Gardens
MLS Listing ID 240013086
Sold Date 06/13/25
Bedrooms 5
Full Baths 3
Year Built 2001
Annual Tax Amount $5,653
Lot Size 7,405 Sqft
Acres 0.17
Lot Dimensions 0.17
Property Sub-Type Single Family Residence
Property Description
Luxury Spanish Revival home in the coveted Manor Gardens of Old SW Reno! Custom designed by the current owners, the home is tailored for a large family and entertaining as the main floor provides several settings ideal for gatherings and the second story maintains the 5 bedrooms. There is a large 2 car detached garage in the rear and the gated paver driveway provides potential for more cars or an RV. The home was recently repainted inside and out and refinished cherry hardwood floors., The covered porch is 400 sqft highlighted by Spanish tile, panel and wood beam ceiling, fan and recessed lighting perfect for enjoying wine on a hot day. The Spanish tile on the porch carries you into the entry and is met with the cherrywood floors. The family room has a "Defiant" free-standing wood stove (certified) that sits on a custom floral mosaic tile surround, sure to keep the downstairs warm in the winter. The restaurant quality kitchen has a 6-burner + skillet Thermador double oven, island ceiling mounted hood, brick backsplash, large Calacatta marble island, 2 sinks, drop-down lighting, stainless steel appliances and ample custom cabinetry. The adjacent living room has beautifully arched wood frame windows and a door to the covered porch. The master bedroom has 2 walk-in closets and double doors to the private 2nd story veranda. The bathroom has floor-to-ceiling tile, jacuzzi, double sinks that sit within a glass countertop. Other notable features include: office/den with built-in Murphy bed, central vacuum system, fruit trees in the back, covered stamped concrete patio with built-in gas stubbed BBQ, dual zoned HVAC and large laundry room with 2 sets of washer/dryer included.
Location
State NV
County Washoe
Community Manor Gardens
Area Manor Gardens
Zoning SF8
Direction Monroe
Rooms
Family Room Great Rooms
Other Rooms Office Den
Dining Room Great Room
Kitchen Breakfast Bar
Interior
Interior Features Breakfast Bar, Ceiling Fan(s), Central Vacuum, High Ceilings, Kitchen Island, Smart Thermostat, Walk-In Closet(s)
Heating Fireplace(s), Forced Air, Natural Gas
Cooling Central Air, Refrigerated
Flooring Ceramic Tile
Fireplaces Number 1
Fireplaces Type Free Standing, Wood Burning Stove
Fireplace Yes
Laundry Cabinets, Laundry Area, Laundry Room, Shelves
Exterior
Exterior Feature Barbecue Stubbed In, Built-in Barbecue
Parking Features Garage Door Opener
Garage Spaces 2.0
Utilities Available Cable Available, Electricity Available, Internet Available, Natural Gas Available, Phone Available, Sewer Available, Water Available, Cellular Coverage, Water Meter Installed
Amenities Available None
View Y/N Yes
View Trees/Woods
Roof Type Pitched,Tile
Porch Patio
Total Parking Spaces 2
Garage No
Building
Lot Description Landscaped, Level
Story 2
Foundation Crawl Space
Water Public
Structure Type Stucco
New Construction No
Schools
Elementary Schools Beck
Middle Schools Swope
High Schools Reno
Others
Tax ID 014-011-20
Acceptable Financing 1031 Exchange, Cash, Conventional, FHA, VA Loan
Listing Terms 1031 Exchange, Cash, Conventional, FHA, VA Loan
Read Less
Want to know what your home might be worth? Contact us for a FREE valuation!

Our team is ready to help you sell your home for the highest possible price ASAP





