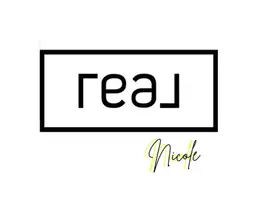$710,000
$710,000
For more information regarding the value of a property, please contact us for a free consultation.
1275 Bellatrix Way Sparks, NV 89441
5 Beds
3 Baths
2,791 SqFt
Key Details
Sold Price $710,000
Property Type Single Family Home
Sub Type Single Family Residence
Listing Status Sold
Purchase Type For Sale
Square Footage 2,791 sqft
Price per Sqft $254
Subdivision Nv
MLS Listing ID 250003929
Sold Date 04/28/25
Bedrooms 5
Full Baths 3
Year Built 2006
Annual Tax Amount $3,707
Lot Size 0.380 Acres
Acres 0.38
Property Sub-Type Single Family Residence
Property Description
* Welcome to Your Dream Home in Spanish Springs! * Discover comfort and style seamlessly blended in this exquisite single-level home that just hit the market. Boasting a generous 2,791 square feet of living space, this residence is perfectly crafted for relaxation and entertaining alike. The home features five large bedrooms, including a luxurious primary bedroom that promises rest and rejuvenation. Each bedroom is designed thoughtfully, with ample space to cater to every family member! Refresh and unwind in any of the three updated bathrooms featuring modern fixtures and sleek finishes, proving that elegance and functionality can coexist. Home cooking never felt more inspired in the updated kitchen equipped with state-of-the-art appliances, including a new microwave and an induction cooktop stove. Whether it's a simple family meal or a lavish dinner party, this kitchen handles it all with flair. Step outside to discover a versatile back yard, where a sport court awaits for recreational activities or friendly games. This space is ideal for gatherings and making lifelong memories under the sun. This home has RV parking and access as well. Embrace the blend of comfort, convenience, and charm at this Spanish Springs treasure, don't wait too long — your dream home is ready to start its new chapter with you. Schedule your showing today!
Location
State NV
County Washoe
Zoning MDS
Rooms
Family Room Ceiling Fan, Firplce-Woodstove-Pellet, Great Room, High Ceiling
Other Rooms None
Dining Room Separate/Formal, High Ceiling
Kitchen Built-In Dishwasher, Garbage Disposal, Microwave Built-In, Island, Pantry, Breakfast Bar, Breakfast Nook, Cook Top - Electric
Interior
Interior Features Blinds - Shades, Rods - Hardware, Smoke Detector(s), Security System - Owned, Keyless Entry
Heating Natural Gas, Forced Air, Fireplace, Radiant Heat-Floor, Central Refrig AC, Programmable Thermostat
Cooling Natural Gas, Forced Air, Fireplace, Radiant Heat-Floor, Central Refrig AC, Programmable Thermostat
Flooring Carpet, Ceramic Tile, Laminate
Fireplaces Type Yes, One, Gas Log
Appliance Electric Range - Oven
Laundry Yes, Laundry Room, Laundry Sink, Cabinets
Exterior
Exterior Feature None - N/A
Parking Features Attached, Garage Door Opener(s), RV Access/Parking, Opener Control(s)
Garage Spaces 3.0
Fence Back
Community Features Common Area Maint
Utilities Available Electricity, Natural Gas, City - County Water, City Sewer, Cable, Telephone, Water Meter Installed, Internet Available, Cellular Coverage Avail
View Yes, Mountain
Roof Type Composition - Shingle,Pitched
Total Parking Spaces 3
Building
Story 1 Story
Foundation Concrete - Crawl Space
Level or Stories 1 Story
Structure Type Site/Stick-Built
Schools
Elementary Schools Taylor
Middle Schools Shaw Middle School
High Schools Spanish Springs
Others
Tax ID 53205204
Ownership No
Monthly Total Fees $30
Horse Property No
Special Listing Condition None
Read Less
Want to know what your home might be worth? Contact us for a FREE valuation!

Our team is ready to help you sell your home for the highest possible price ASAP





