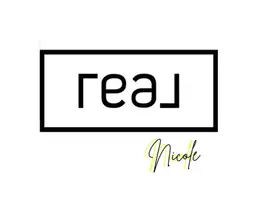$959,000
$959,000
For more information regarding the value of a property, please contact us for a free consultation.
3765 Brighton Way Reno, NV 89509
4 Beds
3 Baths
3,078 SqFt
Key Details
Sold Price $959,000
Property Type Single Family Home
Sub Type Single Family Residence
Listing Status Sold
Purchase Type For Sale
Square Footage 3,078 sqft
Price per Sqft $311
Subdivision Nv
MLS Listing ID 250003241
Sold Date 04/17/25
Bedrooms 4
Full Baths 3
Year Built 1988
Annual Tax Amount $4,220
Lot Size 7,840 Sqft
Acres 0.18
Property Sub-Type Single Family Residence
Property Description
Immaculate home in Vista Pointe of Caughlin Ranch. Premium location within the community with unobstructed views & directly across from pool, tennis & common area. Enjoy views from almost every room with many windows and natural light. Beautifully remodeled kitchen, leathered granite & quality appliances opens to bright kitchen nook, family room with fireplace & access to expansive deck. Primary suite with remodeled bath, view deck, 2 closets including large walk in. Must see home! Primary suite is separate from other bedrooms adjoining a charming loft/office/library open to below. Den/office on main level in addition to full bath. Flooring includes beautiful hardwood, slate, and quality carpet. Stainless Ktchenaid & Jennair apliances. Laundry room with cabinets and sink. Other features include whole house water filtration, upgraded vinyl windows, under stair storage area, and more! A beautifully maintained and loved home presents a fantastic opportunity in the hills of SW Reno!
Location
State NV
County Washoe
Zoning Pd
Rooms
Family Room Separate, Firplce-Woodstove-Pellet
Other Rooms Yes, Office-Den(not incl bdrm), Study-Library, Loft, Entry-Foyer
Dining Room Separate/Formal
Kitchen Built-In Dishwasher, Garbage Disposal, Microwave Built-In, Breakfast Nook, Cook Top - Gas, Double Oven Built-in
Interior
Interior Features Drapes - Curtains, Blinds - Shades, Rods - Hardware, Smoke Detector(s), Security System - Owned, Filter System - Water
Heating Natural Gas, Forced Air, Central Refrig AC
Cooling Natural Gas, Forced Air, Central Refrig AC
Flooring Carpet, Wood, Stone
Fireplaces Type Yes, Two or More, Fireplace-Woodburning, Gas Log
Appliance Washer, Dryer, Refrigerator in Kitchen
Laundry Yes, Laundry Room, Laundry Sink, Cabinets
Exterior
Exterior Feature None - N/A
Parking Features Attached, Garage Door Opener(s)
Garage Spaces 2.0
Fence Back, Front, Full
Community Features Addl Parking, Common Area Maint, Pool, Tennis
Utilities Available Electricity, Natural Gas, City - County Water, City Sewer, Cable, Telephone, Water Meter Installed, Internet Available, Cellular Coverage Avail
View Yes, Mountain, City, Valley, Greenbelt, Trees
Roof Type Pitched,Composition - Shingle
Total Parking Spaces 2
Building
Story 2 Story
Foundation Concrete - Crawl Space
Level or Stories 2 Story
Structure Type Site/Stick-Built
Schools
Elementary Schools Caughlin Ranch
Middle Schools Swope
High Schools Reno
Others
Tax ID 04131117
Ownership Yes
Monthly Total Fees $251
Horse Property No
Special Listing Condition None
Read Less
Want to know what your home might be worth? Contact us for a FREE valuation!

Our team is ready to help you sell your home for the highest possible price ASAP





