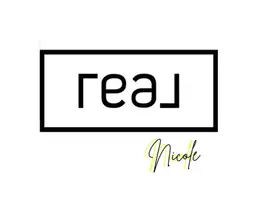$594,000
$599,000
0.8%For more information regarding the value of a property, please contact us for a free consultation.
157 Cecilia Ct. Sparks, NV 89441
4 Beds
3 Baths
2,292 SqFt
Key Details
Sold Price $594,000
Property Type Single Family Home
Sub Type Single Family Residence
Listing Status Sold
Purchase Type For Sale
Square Footage 2,292 sqft
Price per Sqft $259
Subdivision Nv
MLS Listing ID 250002347
Sold Date 04/04/25
Bedrooms 4
Full Baths 3
Year Built 1997
Annual Tax Amount $2,542
Lot Size 0.380 Acres
Acres 0.38
Property Sub-Type Single Family Residence
Property Description
Welcome to this beautifully updated home, lovingly owned by the same family for 28 years – a rare gem! Featuring a new roof, new flooring throughout, updated interior paint, and two remodeled bathrooms, there are many details that have been thoughtfully upgraded in this home. The spacious floor plan includes both formal and informal living areas, providing ample space for everyone to spread out. The open kitchen area is ideal for preparing meals while still being part of the conversation. Whether you're hosting a gathering or simply cooking dinner, you can easily engage with guests in the family room or at the breakfast bar. The added bonus to this kitchen set up is the dedicated pantry to help with organization and storage. The large downstairs family room overlooks the yard, where you'll enjoy the peaceful view of mature trees, a lush lawn, and a perfect space for play or relaxation. During the summer months, you can indulge in gardening, marvel at the colorful sunflowers, and soak in the serene surroundings. Head outside to the stamped concrete patio, complete with patio cover, and enjoy warm evenings while dining al fresco or watching the sun set behind the mountains. For the outdoor enthusiast, this property has extra room to store your RV, boat, or off-road vehicles and is conveniently located close to riding trails. Upstairs, you'll find three spacious bedrooms, each with plenty of natural light and beautiful mountain views from the west-facing rooms. The high ceilings in the primary bedroom give the room a sense of grandness with plenty of space to accommodate all furniture needs. This home is ready for you to be the next owner!
Location
State NV
County Washoe
Zoning mds
Rooms
Family Room Great Room
Other Rooms Entry-Foyer
Dining Room Separate/Formal, High Ceiling
Kitchen Built-In Dishwasher, Garbage Disposal, Pantry, Breakfast Bar
Interior
Interior Features Drapes - Curtains, Blinds - Shades, Rods - Hardware, Smoke Detector(s), Security System - Owned
Heating Natural Gas, Forced Air, Heat Pump, Programmable Thermostat
Cooling Natural Gas, Forced Air, Heat Pump, Programmable Thermostat
Flooring Carpet, Ceramic Tile, Vinyl Tile
Fireplaces Type None
Appliance Gas Range - Oven
Laundry Yes, Laundry Room, Cabinets
Exterior
Exterior Feature None - N/A
Parking Features Attached, Garage Door Opener(s), RV Access/Parking
Garage Spaces 3.0
Fence Partial
Community Features Common Area Maint
Utilities Available Electricity, Natural Gas, City - County Water, City Sewer, Cable, Telephone, Water Meter Installed, Internet Available
View Mountain
Roof Type Pitched,Composition - Shingle
Total Parking Spaces 3
Building
Story 2 Story
Foundation Concrete - Crawl Space
Level or Stories 2 Story
Structure Type Site/Stick-Built
Schools
Elementary Schools Hall
Middle Schools Shaw Middle School
High Schools Spanish Springs
Others
Tax ID 53018106
Ownership Yes
Monthly Total Fees $13
Horse Property No
Special Listing Condition None
Read Less
Want to know what your home might be worth? Contact us for a FREE valuation!

Our team is ready to help you sell your home for the highest possible price ASAP





