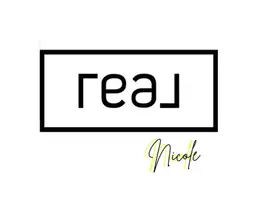$740,000
$745,000
0.7%For more information regarding the value of a property, please contact us for a free consultation.
278 River Flow Dr Reno, NV 89523
3 Beds
2 Baths
2,002 SqFt
Key Details
Sold Price $740,000
Property Type Single Family Home
Sub Type Single Family Residence
Listing Status Sold
Purchase Type For Sale
Square Footage 2,002 sqft
Price per Sqft $369
Subdivision Nv
MLS Listing ID 240006876
Sold Date 07/18/24
Bedrooms 3
Full Baths 2
Year Built 1998
Annual Tax Amount $3,098
Lot Size 6,969 Sqft
Acres 0.16
Property Sub-Type Single Family Residence
Property Description
Nestled in a private neighborhood near the Truckee River, discover an opulent open-concept home with stunning details inside and out. The home boasts rare Tigerwood hardwood flooring, stunning crown molding, and plantation shutters throughout, all of which are highlighted by ample natural light. The spacious living area flows seamlessly into a masterfully-designed kitchen, showcasing stainless steel appliances, quartz countertops, a welcoming breakfast bar, and abundance of rich cabinetry. Enjoy a separate formal dining and a variety of bedrooms, including one with custom built-ins and a charming Murphy bed. An airy primary suite connects to a meticulously-upgraded private bathroom with a double-headed walk-in shower, custom cabinetry, and generous walk-in closet. This serene suite provides convenient access via French door to the dazzling backyard oasis, where you'll enjoy the timeless tranquility of your paver patio, gazebo, and private waterfall, accented by the built-in ground lights and lush foliage. Other noteworthy features include a brand-new garage door, 4-year old water heater, and no HOA. Don't miss out on the opportunity to call this picturesque property home!
Location
State NV
County Washoe
Zoning SF8
Rooms
Family Room Great Room, Firplce-Woodstove-Pellet, High Ceiling, Ceiling Fan
Other Rooms Yes, Office-Den(not incl bdrm)
Dining Room Living Rm Combo, High Ceiling, Ceiling Fan
Kitchen Built-In Dishwasher, Garbage Disposal, Microwave Built-In, Breakfast Bar, Breakfast Nook, Cook Top - Gas, Single Oven Built-in
Interior
Interior Features Drapes - Curtains, Blinds - Shades, Rods - Hardware, Smoke Detector(s)
Heating Natural Gas, Forced Air, Central Refrig AC
Cooling Natural Gas, Forced Air, Central Refrig AC
Flooring Carpet, Wood
Fireplaces Type Yes, One, Gas Stove
Appliance Gas Range - Oven, Refrigerator in Kitchen
Laundry Yes, Laundry Room, Cabinets
Exterior
Exterior Feature Gazebo
Parking Features Attached, Garage Door Opener(s), Opener Control(s)
Garage Spaces 3.0
Fence Back
Community Features No Amenities
Utilities Available Electricity, Natural Gas, City - County Water, City Sewer, Cable, Telephone, Water Meter Installed, Internet Available
View Yes, Mountain
Roof Type Pitched,Tile
Total Parking Spaces 3
Building
Story 1 Story
Foundation Concrete - Crawl Space
Level or Stories 1 Story
Structure Type Site/Stick-Built
Schools
Elementary Schools Verdi
Middle Schools Billinghurst
High Schools Mc Queen
Others
Tax ID 03878212
Ownership No
Horse Property No
Special Listing Condition None
Read Less
Want to know what your home might be worth? Contact us for a FREE valuation!

Our team is ready to help you sell your home for the highest possible price ASAP





