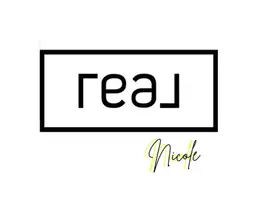$695,000
$700,000
0.7%For more information regarding the value of a property, please contact us for a free consultation.
1741 Emerald Bay Dr Reno, NV 89521
5 Beds
2.5 Baths
2,582 SqFt
Key Details
Sold Price $695,000
Property Type Single Family Home
Sub Type Single Family Residence
Listing Status Sold
Purchase Type For Sale
Square Footage 2,582 sqft
Price per Sqft $269
Subdivision Nv
MLS Listing ID 240007090
Sold Date 07/15/24
Bedrooms 5
Full Baths 2
Half Baths 1
Year Built 2001
Annual Tax Amount $3,698
Lot Size 5,662 Sqft
Acres 0.13
Property Sub-Type Single Family Residence
Property Description
Situated in a Double Diamond gated community, discover an impressive abode highlighting pride of ownership and masterful design inside and out. The primary living space displays soaring ceilings and an abundance of sizable windows, showcasing stunning natural light from the moment you step inside. Beyond the sliding farmhouse door lies an open kitchen with stunning granite countertops, stainless steel appliances, and contemporary cabinetry, flowing seamlessly into another living space featuring a fireplace and eye-catching wet bar. A generous primary suite connects to a private bathroom with dual sinks, glass-enclosed shower, soaking tub, and large walk-in closet. Additional bedrooms provide ample space for any lifestyle or purpose. The fully-fenced backyard offers peaceful privacy, where you can enjoy relaxing on the hot tub or patio as you appreciate the well-maintained landscaping. Other noteworthy features include a two-car garage, spacious covered front porch, and mature foliage throughout the property. If you're looking for a modern majesty, look no further!
Location
State NV
County Washoe
Zoning Pd
Rooms
Family Room Great Room, Firplce-Woodstove-Pellet, Ceiling Fan
Other Rooms Yes, Bdrm-Office (on Main Flr)
Dining Room Living Rm Combo, High Ceiling
Kitchen Built-In Dishwasher, Garbage Disposal, Microwave Built-In, Island, Breakfast Bar
Interior
Interior Features Drapes - Curtains, Blinds - Shades, Rods - Hardware, Smoke Detector(s)
Heating Natural Gas, Forced Air, Fireplace, Central Refrig AC, Programmable Thermostat
Cooling Natural Gas, Forced Air, Fireplace, Central Refrig AC, Programmable Thermostat
Flooring Carpet, Ceramic Tile
Fireplaces Type Yes, One, Gas Log
Appliance Gas Range - Oven, Refrigerator in Kitchen
Laundry Yes, Laundry Room, Cabinets, Shelves
Exterior
Exterior Feature Dog Run
Parking Features Attached, Garage Door Opener(s), Opener Control(s)
Garage Spaces 2.0
Fence Back
Community Features Common Area Maint, Gates/Fences, Security Gates
Utilities Available Natural Gas, City - County Water, City Sewer, Cable, Telephone, Water Meter Installed, Internet Available, Cellular Coverage Avail
View Yes, Mountain
Roof Type Pitched,Tile
Total Parking Spaces 2
Building
Story 2 Story
Foundation Concrete Slab
Level or Stories 2 Story
Structure Type Site/Stick-Built
Schools
Elementary Schools Double Diamond
Middle Schools Depoali
High Schools Damonte
Others
Tax ID 16068110
Ownership No
Monthly Total Fees $118
Horse Property No
Special Listing Condition None
Read Less
Want to know what your home might be worth? Contact us for a FREE valuation!

Our team is ready to help you sell your home for the highest possible price ASAP





