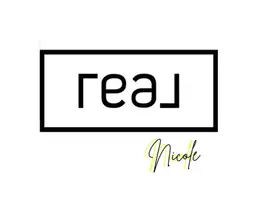$400,000
$415,000
3.6%For more information regarding the value of a property, please contact us for a free consultation.
595 Warren CT Court Reno, NV 89509
2 Beds
3 Baths
1,422 SqFt
Key Details
Sold Price $400,000
Property Type Condo
Sub Type Condominium
Listing Status Sold
Purchase Type For Sale
Square Footage 1,422 sqft
Price per Sqft $281
MLS Listing ID 240001942
Sold Date 04/30/24
Bedrooms 2
Full Baths 2
Half Baths 1
HOA Fees $220/mo
Year Built 2002
Annual Tax Amount $1,843
Lot Size 2,178 Sqft
Acres 0.05
Lot Dimensions 0.05
Property Sub-Type Condominium
Property Description
Darling Townhome Hidden away in the Heart of Reno! Custom Hardwood floors throughout the first floor other than the Kitchen having tile floors. Newer Microwave and refrigerator. Lots of windows with mountain views. Each bedroom has it's own bathroom. A centerpiece gas fireplace for those snowy nights! New Garage Door Opener! Plus this Townhome has the largest backyard in the complex...a lovely private patio, room for your pet, flowers and a nice size grassy area. No showings until Friday., Home was professionally cleaned as were the carpets( need to dry for 24 hours.)! No showings until February 28, 2024.
Location
State NV
County Washoe
Zoning MF14
Direction Moana Lane
Rooms
Family Room None
Other Rooms None
Dining Room Great Room
Kitchen Breakfast Bar
Interior
Interior Features Breakfast Bar, Ceiling Fan(s), High Ceilings, Pantry
Heating Forced Air, Natural Gas
Cooling Central Air, Refrigerated
Flooring Ceramic Tile
Fireplaces Number 1
Fireplaces Type Gas Log
Fireplace Yes
Laundry In Bathroom, Laundry Area, Shelves
Exterior
Exterior Feature None
Parking Features Garage Door Opener
Garage Spaces 1.0
Utilities Available Cable Available, Internet Available, Natural Gas Available, Phone Available, Sewer Available, Water Available, Cellular Coverage, Water Meter Installed
Amenities Available Parking, None
View Y/N Yes
View Mountain(s)
Roof Type Pitched,Tile
Porch Patio
Total Parking Spaces 1
Garage No
Building
Lot Description Cul-De-Sac, Landscaped, Level, Sprinklers In Front, Sprinklers In Rear
Story 2
Foundation Crawl Space
Water Public
Structure Type Stucco
Schools
Elementary Schools Huffaker
Middle Schools Pine
High Schools Reno
Others
Tax ID 02431010
Acceptable Financing 1031 Exchange, Cash, Conventional, FHA, VA Loan
Listing Terms 1031 Exchange, Cash, Conventional, FHA, VA Loan
Read Less
Want to know what your home might be worth? Contact us for a FREE valuation!

Our team is ready to help you sell your home for the highest possible price ASAP





