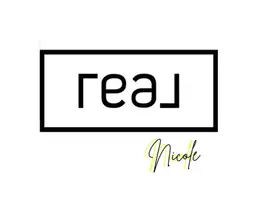$725,000
$749,900
3.3%For more information regarding the value of a property, please contact us for a free consultation.
2734 Oak Ridge Dr Carson City, NV 89703
3 Beds
2.5 Baths
2,385 SqFt
Key Details
Sold Price $725,000
Property Type Single Family Home
Sub Type Single Family Residence
Listing Status Sold
Purchase Type For Sale
Square Footage 2,385 sqft
Price per Sqft $303
Subdivision Nv
MLS Listing ID 230004810
Sold Date 03/29/24
Bedrooms 3
Full Baths 2
Half Baths 1
Year Built 1998
Annual Tax Amount $3,766
Lot Size 7,840 Sqft
Acres 0.18
Property Sub-Type Single Family Residence
Property Description
This stunning 3-bedroom, 3-bathroom property is nestled up against the Silver Oak Golf Course, offering unparalleled views of the surrounding mountains. With a spacious 2385 square feet of living space, you'll have plenty of room to relax and entertain guests in style from the open living area to the covered patio that opens up directly to the golf course. Three-car garage for all of your toys, so you can enjoy the miles of trails located nearby or a quick drive up to Tahoe. Low maintenance front and back yard landscaping. Enter into the living room with high ceilings that connects into the family room and kitchen. Family room with corner gas fireplace and ceiling fan. Sliding glass door to the backyard patio for easy access during all of your entertaining. Kitchen with bar seating, wall oven, dishwasher, countertop stove, and refrigerator. Master bedroom has a large walk in closet and slider access to your backyard patio as well. Master bath with separate bathtub and shower, dual sinks. Live right off the golf course in northern Carson City and enjoy watching the sunset from your covered patio all year round. Located near many outdoor amenities like community parks and mountain trails for riding or hiking. Minutes away Western Nevada College, Carson Tahoe Hospital. and the freeway on-ramp for easy trips to Reno or Lake Tahoe. Whether you're relocating to Nevada or already a Northern Nevada resident, this beautiful house will truly make you feel at home.
Location
State NV
County Carson City
Area Carson N.N.W.
Zoning SF12P
Rooms
Family Room Separate, Firplce-Woodstove-Pellet, High Ceiling, Ceiling Fan
Other Rooms Yes, Bonus Room
Dining Room Living Rm Combo, High Ceiling, Ceiling Fan
Kitchen Built-In Dishwasher, Microwave Built-In, Breakfast Bar, Breakfast Nook, Cook Top - Gas, Single Oven Built-in
Interior
Interior Features Drapes - Curtains, Blinds - Shades, Smoke Detector(s)
Heating Natural Gas, Forced Air, Central Refrig AC
Cooling Natural Gas, Forced Air, Central Refrig AC
Flooring Carpet, Ceramic Tile
Fireplaces Type Yes, Gas Log
Appliance Washer, Dryer, Refrigerator in Kitchen
Laundry Yes, Laundry Room
Exterior
Exterior Feature None - N/A
Parking Features Attached, Garage Door Opener(s), Opener Control(s)
Garage Spaces 3.0
Fence Back
Community Features Common Area Maint
Utilities Available Electricity, Natural Gas, City - County Water
View Yes, Mountain, Golf Course
Roof Type Pitched,Composition - Shingle
Total Parking Spaces 3
Building
Story 2 Story
Foundation Concrete - Crawl Space
Level or Stories 2 Story
Structure Type Site/Stick-Built
Schools
Elementary Schools Fritsch
Middle Schools Carson
High Schools Carson
Others
Tax ID 00743202
Ownership Yes
Monthly Total Fees $26
Horse Property No
Special Listing Condition None
Read Less
Want to know what your home might be worth? Contact us for a FREE valuation!

Our team is ready to help you sell your home for the highest possible price ASAP





