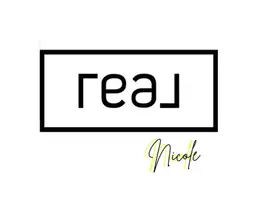$1,100,000
$1,270,000
13.4%For more information regarding the value of a property, please contact us for a free consultation.
176 Fifth Street Genoa, NV 89411
3 Beds
3 Baths
2,271 SqFt
Key Details
Sold Price $1,100,000
Property Type Single Family Home
Sub Type Single Family Residence
Listing Status Sold
Purchase Type For Sale
Square Footage 2,271 sqft
Price per Sqft $484
Subdivision Nv
MLS Listing ID 230013432
Sold Date 02/21/24
Bedrooms 3
Full Baths 3
Year Built 1964
Annual Tax Amount $2,573
Lot Size 1.140 Acres
Acres 1.14
Property Sub-Type Single Family Residence
Property Description
Charming home in downtown Genoa with great views! Walkable distance to the town park and the general store! Home has been remodeled with granite counter tops and stainless steel appliances. It has open beam ceilings in the great room and the primary bedroom plus a large primary bathroom with a claw foot tub. There is also an office. Downstairs could be an in-laws quarters or a suite for your guests. The backyard has a dog run and a fenced garden. Sit on the deck and enjoy the beautiful views!
Location
State NV
County Douglas
Area G/M Alpine/Genoa
Zoning sf
Rooms
Family Room None
Other Rooms Basement - Finished, Basement-Walkout-Daylight, In-Law Quarters
Dining Room Kitchen Combo, Great Room, Fireplce-Woodstove-Pellet, High Ceiling, Ceiling Fan
Kitchen Built-In Dishwasher, Garbage Disposal, Island, Pantry, Breakfast Bar, Cook Top - Gas, Single Oven Built-in
Interior
Interior Features Blinds - Shades, Smoke Detector(s), Security System - Owned, Filter System - Water
Heating Natural Gas, Baseboard, Programmable Thermostat
Cooling Natural Gas, Baseboard, Programmable Thermostat
Flooring Carpet, Ceramic Tile, Slate, Travertine
Fireplaces Type Yes, Two or More, Wood-Burning Stove
Appliance Washer, Dryer, Portable Microwave, Gas Range - Oven, Refrigerator in Kitchen, Refrigerator in Other rm
Laundry Yes, Laundry Room, Laundry Sink, Cabinets
Exterior
Exterior Feature Dog Run
Parking Features Attached, Carport, Garage Door Opener(s), RV Access/Parking, Opener Control(s)
Garage Spaces 3.0
Fence None
Community Features No Amenities
Utilities Available Electricity, Natural Gas, Well-Private, Septic, Cable, Internet Available
View Yes, Mountain, Valley, Creek
Roof Type Pitched,Composition - Shingle
Total Parking Spaces 5
Building
Story 2 Story
Foundation Concrete Slab
Level or Stories 2 Story
Structure Type Site/Stick-Built
Schools
Elementary Schools Gardnerville
Middle Schools Carson Valley
High Schools Douglas
Others
Tax ID 131909602005
Ownership No
Horse Property Yes
Special Listing Condition None
Read Less
Want to know what your home might be worth? Contact us for a FREE valuation!

Our team is ready to help you sell your home for the highest possible price ASAP





