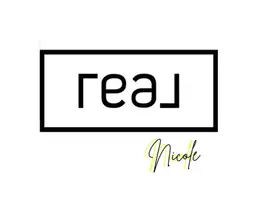$660,000
$679,000
2.8%For more information regarding the value of a property, please contact us for a free consultation.
1061 Aspen Brook Gardnerville, NV 89460-9765
3 Beds
2 Baths
2,018 SqFt
Key Details
Sold Price $660,000
Property Type Single Family Home
Sub Type Single Family Residence
Listing Status Sold
Purchase Type For Sale
Square Footage 2,018 sqft
Price per Sqft $327
Subdivision Nv
MLS Listing ID 230013344
Sold Date 01/17/24
Bedrooms 3
Full Baths 2
Year Built 2016
Annual Tax Amount $4,873
Lot Size 8,276 Sqft
Acres 0.19
Property Sub-Type Single Family Residence
Property Description
Warm and inviting in a beautiful neighborhood this home is a perfect fit for any family. A wonderful single story 2018 sqft. floor plan offers thoughtful touches throughout the design including a formal dining area, a large living and common area, two covered patios with one off the master bedroom and guest rooms in the front of the home while the master suite is tucked away towards the back. The well designed kitchen makes meal prep a breeze. The low maintenance fully landscaped yard keeps things simple. This wonderful location is just minutes from all four grocery stores in town as well as Walmart, the Carson Valley Medical Center and the stunning new Douglas County Community Center. A beautiful home at an affordable price point. Come see for yourself.
Location
State NV
County Douglas
Area G/M Ranchos
Zoning 200
Rooms
Family Room None
Other Rooms None
Dining Room Separate/Formal
Kitchen Garbage Disposal, Island, Pantry, Breakfast Bar
Interior
Interior Features Drapes - Curtains, Blinds - Shades, Rods - Hardware, Security System - Rented, Water Softener - Owned
Heating Natural Gas, Electric, Solar, Forced Air
Cooling Natural Gas, Electric, Solar, Forced Air
Flooring Carpet, Sheet Vinyl
Fireplaces Type Yes, One, Gas Log
Appliance Gas Range - Oven, Refrigerator in Kitchen
Laundry Yes, Laundry Room, Cabinets
Exterior
Exterior Feature None - N/A
Parking Features Attached, Garage Door Opener(s), Opener Control(s)
Garage Spaces 3.0
Fence Back
Community Features Common Area Maint
Utilities Available Electricity, Natural Gas, City - County Water, City Sewer, Cable, Telephone, Solar - Photovoltaic, Internet Available, Cellular Coverage Avail
View Mountain, Peek View
Roof Type Pitched,Composition - Shingle
Total Parking Spaces 3
Building
Story 1 Story
Foundation Concrete - Crawl Space
Level or Stories 1 Story
Structure Type Site/Stick-Built
Schools
Elementary Schools Meneley
Middle Schools Carson Valley
High Schools Douglas
Others
Tax ID 122009310017
Ownership Yes
Monthly Total Fees $25
Horse Property No
Special Listing Condition None
Read Less
Want to know what your home might be worth? Contact us for a FREE valuation!

Our team is ready to help you sell your home for the highest possible price ASAP





