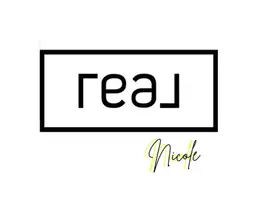$7,000,000
$6,950,000
0.7%For more information regarding the value of a property, please contact us for a free consultation.
581 Black Bear Trail Gardnerville, NV 89460
5 Beds
6.5 Baths
7,879 SqFt
Key Details
Sold Price $7,000,000
Property Type Single Family Home
Sub Type Single Family Residence
Listing Status Sold
Purchase Type For Sale
Square Footage 7,879 sqft
Price per Sqft $888
Subdivision Nv
MLS Listing ID 230013154
Sold Date 12/28/23
Bedrooms 5
Full Baths 6
Half Baths 1
Year Built 2003
Annual Tax Amount $17,493
Lot Size 40.000 Acres
Acres 40.0
Property Sub-Type Single Family Residence
Property Description
Prepare to be astonished by the unveiling of Gardnerville's Crown Jewel. From the half mile private driveway to the majestic hand carved front doors, you are welcomed into the verdant estate with 27-foot cathedral ceilings, French patio doors and immense windows offering breathtaking views to the park like setting. The alluring symmetry within the home offers an assured elegance for sophisticated living. *View branded tour of 200+ photos & Matterport to view full layout of property, barns & pasture. From every angle of the estate, win captivating views of the most prominent Job's peak of the Carson Valley, make so you'll never want to leave. Roses, Hydrangeas, French Lavender make it truly feel like a park. The glamorous & expertly well-equipped chef's kitchen provides a built-in espresso machine, 6 Burner Devor range, 2 dishwashers, 3 ovens, a warming drawer, a butler's pantry w/refrigerator & a built-in microwave oven. A large game room with wet bar. The marvelous master suite with gas fireplace, walk-in closet, & next level bathroom is a must see! 5 On-suite bedrooms with walk in closets. 5 Car garage, immense outdoor space for cars, trucks, boats, snowmobiles, RV's & ATV's. Advanced security system at all entries of home and barn, generator, heated flooring throughout the home & garage, 1 acre fenced yard for dogs, 40 acres of irrigated alfalfa fields, 2 sets of water rights, a large hay barn, 4 stall heated barn; tack room & break room, RV Parking inside barn, paddock outside, large enclosed outdoor training round pen, ½ acre fishing pond stocked with Trout. Tastefully landscaped with walking path provides a tranquil sensation, large guest/ In-laws quarters, finished attic above 5 car garage with new hard wood flooring that provides the possibilities of a theatre/ movie/ game room. This is your private paradise/ ranch. *Original plans & building progress photos to share* Ten-minutes to town, 25 minutes to Lake Tahoe, 20 minutes to Heavenly Stagecoach ski lifts, 15 minutes to natural hot springs surrounded with rock climbing and just a short two-minute drive to several famed trail heads to enjoy your horses, hobbies and toys! Endless opportunities year-round located here in the Carson Valley.
Location
State NV
County Douglas
Area G/M South Of Genoa
Zoning AG DEF. W/ RES
Rooms
Family Room Living Rm Combo, Great Room, High Ceiling, Ceiling Fan
Other Rooms Yes, Office-Den(not incl bdrm), Study-Library, Game Room, Bonus Room, Guest House, Rec Room
Dining Room Separate/Formal, Kitchen Combo, Great Room, High Ceiling
Kitchen Built-In Dishwasher, Garbage Disposal, Microwave Built-In, Island, Pantry, Breakfast Bar, Breakfast Nook
Interior
Interior Features Blinds - Shades, Security System - Owned, Central Vacuum, Filter System - Water, Fire Sprinklers
Heating Propane, Fireplace, Radiant Heat-Floor, Central Refrig AC, Programmable Thermostat
Cooling Propane, Fireplace, Radiant Heat-Floor, Central Refrig AC, Programmable Thermostat
Flooring Carpet, Ceramic Tile, Wood
Fireplaces Type Yes, Two or More, Fireplace-Woodburning, Gas Log
Appliance Washer, Dryer, Gas Range - Oven, Refrigerator in Kitchen, Refrigerator in Other rm
Laundry Yes, Laundry Room, Laundry Sink, Cabinets
Exterior
Exterior Feature Dog Run, Barn-Outbuildings, Corrals - Stalls
Parking Features Attached, Detached, Garage Door Opener(s), RV Access/Parking, RV Garage, Opener Control(s)
Garage Spaces 5.0
Fence Full, Front, Back
Community Features No Amenities
Utilities Available Electricity, Propane, Well-Private, Septic, Cable, Telephone, Generator, Internet Available, Cellular Coverage Avail
View Yes, Mountain, Creek, Peek View, Year Round Stream, Ski Resort
Roof Type Pitched,Composition - Shingle
Total Parking Spaces 5
Building
Story 1 Story
Foundation Concrete - Crawl Space, Full Perimeter
Level or Stories 1 Story
Structure Type Site/Stick-Built
Schools
Elementary Schools Scarselli
Middle Schools Pau-Wa-Lu
High Schools Douglas
Others
Tax ID 121926001037
Ownership No
Horse Property Yes
Special Listing Condition None
Read Less
Want to know what your home might be worth? Contact us for a FREE valuation!

Our team is ready to help you sell your home for the highest possible price ASAP

