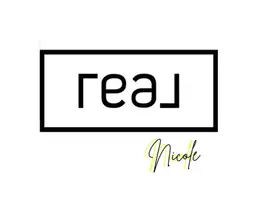$805,000
$799,000
0.8%For more information regarding the value of a property, please contact us for a free consultation.
270 Kitts Way Reno, NV 89521
3 Beds
2 Baths
2,196 SqFt
Key Details
Sold Price $805,000
Property Type Single Family Home
Sub Type Single Family Residence
Listing Status Sold
Purchase Type For Sale
Square Footage 2,196 sqft
Price per Sqft $366
Subdivision Nv
MLS Listing ID 230007129
Sold Date 07/28/23
Bedrooms 3
Full Baths 2
Year Built 1982
Annual Tax Amount $2,682
Lot Size 1.000 Acres
Acres 1.0
Property Sub-Type Single Family Residence
Property Description
This charming home offers fabulous views of Mt. Rose Ski Resort and is located in a highly desirable neighborhood. Peace and tranquility abode along with a sense of community with easy access to Old Hwy 395. Pristine and expansive front lawn welcomes you with mature trees, including several varieties of fruit trees and evergreens. Substantially remodeled including appliances, flooring, windows, hot water heater, duct work, plumbing lines and more, yet there are still opportunities to add personal touches. There is plenty of space for all of your toys and vehicles within the approximately 20'28' - 2 story barn / workshop, 4 sheds & 2 car port areas. Enjoy the serenity of rural living, yet with complete convenience for all of your daily needs. Close to schools, shopping, entertainment, Reno's International Airport and the world class beauty and recreation of Lake Tahoe. Spectacular sunsets also await you. Come take a look, you may never want to leave.
Location
State NV
County Washoe
Area Pleasant Valley
Zoning LDS
Rooms
Family Room Ceiling Fan, Great Room
Other Rooms Rec Room, Workshop
Dining Room Kitchen Combo
Kitchen Breakfast Bar, Built-In Dishwasher, Cook Top - Electric, Garbage Disposal, Pantry
Interior
Interior Features Blinds - Shades, Smoke Detector(s)
Heating Forced Air, Propane
Cooling Forced Air, Propane
Flooring Carpet, Laminate
Fireplaces Type Pellet Stove
Appliance Electric Range - Oven, Portable Dishwasher, Portable Microwave, Refrigerator in Kitchen
Laundry Garage, Laundry Sink, Shelves
Exterior
Exterior Feature Barn-Outbuildings, Workshop
Parking Features Attached, Both Att & Det, Carport, Detached, Garage Door Opener(s), RV Access/Parking
Garage Spaces 2.0
Fence Back, Front, Full
Community Features No Amenities
Utilities Available Cable, Cellular Coverage Avail, Electricity, Internet Available, Propane, Septic, Telephone, Well-Private
View Mountain, Ski Resort, Yes
Roof Type Composition - Shingle,Pitched
Total Parking Spaces 6
Building
Story 1 Story
Foundation Concrete - Crawl Space
Level or Stories 1 Story
Structure Type Site/Stick-Built
Schools
Elementary Schools Pleasant Valley
Middle Schools Marce Herz
High Schools Galena
Others
Tax ID 04531064
Ownership No
Horse Property Yes
Special Listing Condition None
Read Less
Want to know what your home might be worth? Contact us for a FREE valuation!

Our team is ready to help you sell your home for the highest possible price ASAP





