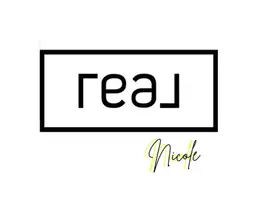$825,000
$838,000
1.6%For more information regarding the value of a property, please contact us for a free consultation.
1808 Bella Casa Dr Minden, NV 89423
4 Beds
3 Baths
2,532 SqFt
Key Details
Sold Price $825,000
Property Type Single Family Home
Sub Type Single Family Residence
Listing Status Sold
Purchase Type For Sale
Square Footage 2,532 sqft
Price per Sqft $325
Subdivision Nv
MLS Listing ID 220007378
Sold Date 06/16/23
Bedrooms 4
Full Baths 3
Year Built 2020
Annual Tax Amount $6,673
Lot Size 7,840 Sqft
Acres 0.18
Property Sub-Type Single Family Residence
Property Description
Attached in-law unit in addition to 4 bedrooms plus an office or library. 3 full baths, with many construction upgrades throughout. Better than new! Custom built home with a great location close to town and a modern feel. Fully landscaped front and back yards, dog run, enlarged patio and wide access driveway. Top-down, bottom-up style window treatments also included make this home absolutely turn-key. Ask for the complete upgrade list today! Listing agent able to show virtually. Kitchen includes large center island, all KitchenAid appliances, six burner commercial-style gas rangetop, double oven, Jenn-Air steam oven, farm sink, and dual slide out trash system. 9 foot ceilings throughout and beautiful Southern exposure brings a ton of natural light into the great room. Primary suite has automatic blackout blinds, access to outdoor patio, walk-in closet, and is away from other bedrooms. Primary suite bathroom has a separate custom stone shower with dual shower heads and freestanding soaker tub. Toilets all upgraded to comfort height. Internet speeds up to 1GB available.
Location
State NV
County Douglas
Area G/M Downtown
Zoning sfr-200
Rooms
Family Room Ceiling Fan, Firplce-Woodstove-Pellet, Great Room, High Ceiling
Other Rooms Bdrm-Office (on Main Flr), In-Law Quarters, Mud Room, Study-Library, Yes
Dining Room Great Room, High Ceiling
Kitchen Breakfast Bar, Built-In Dishwasher, Cook Top - Gas, Double Oven Built-in, Garbage Disposal, Island, Pantry
Interior
Interior Features Blinds - Shades, Drapes - Curtains, Rods - Hardware, Smoke Detector(s)
Heating Central Refrig AC, Forced Air, Natural Gas, Programmable Thermostat
Cooling Central Refrig AC, Forced Air, Natural Gas, Programmable Thermostat
Flooring Ceramic Tile, Vinyl Tile
Fireplaces Type Gas Log, One, Yes
Appliance Dryer, EnergyStar APPL 1 or More, Gas Range - Oven, Refrigerator in Kitchen, Washer
Laundry Cabinets, Laundry Room, Laundry Sink, Yes
Exterior
Exterior Feature BBQ Stubbed-In, Dog Run
Parking Features Attached, Garage Door Opener(s), Tandem
Garage Spaces 3.0
Fence Back
Community Features No Amenities
Utilities Available Cable, City - County Water, City Sewer, Electricity, Internet Available, Natural Gas, Water Meter Installed
View Mountain, Yes
Roof Type Pitched,Tile
Total Parking Spaces 3
Building
Story 1 Story
Foundation Concrete - Crawl Space
Level or Stories 1 Story
Structure Type Site/Stick-Built
Schools
Elementary Schools Minden
Middle Schools Carson Valley
High Schools Douglas
Others
Tax ID 132030512028
Ownership No
Horse Property No
Special Listing Condition None
Read Less
Want to know what your home might be worth? Contact us for a FREE valuation!

Our team is ready to help you sell your home for the highest possible price ASAP





