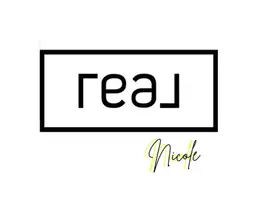$880,800
$899,000
2.0%For more information regarding the value of a property, please contact us for a free consultation.
3234 Reese Lane Gardnerville, NV 89410-7002
5 Beds
3 Baths
3,144 SqFt
Key Details
Sold Price $880,800
Property Type Single Family Home
Sub Type Single Family Residence
Listing Status Sold
Purchase Type For Sale
Square Footage 3,144 sqft
Price per Sqft $280
Subdivision Nv
MLS Listing ID 220014592
Sold Date 04/19/23
Bedrooms 5
Full Baths 3
Year Built 1989
Annual Tax Amount $2,780
Lot Size 2.000 Acres
Acres 2.0
Property Sub-Type Single Family Residence
Property Description
*MOTIVATED SELLERS* Stunning Location on 2 acres in Holbrook Highlands. A relaxing private setting w/ panoramic views of captivating Sunrises & Sunsets. Leave straight from the home, Endless Off-Roading activities surrounding you. Just Minutes from Topaz Lake. Lake Tahoe & Heavenly Ski Resort is 35 minutes away. BE SURE TO VIEW THE VIRTUAL TOUR TO SEE THE UNIQUENESS OF THIS PROPERTY. House is ready for you to call it home! *Income opportunity; lease the downstairs private In-law Quarters.* As an added bonus, No HOA! The entire house has an energy efficient & cost effective LARS Hydronic Heating System. Hydronic radiant heating fulfills the needs and provides a smart residential heating alternative that will help LOWER your energy costs and impact on the environment. There is an attached 2 car garage as well as a Detached 2 car garage & a carport in between the 2 garages. 220 power to garage for Workshop & RV. Parking for RV & Boat's throughout the property.
Location
State NV
County Douglas
Area Holbrook
Zoning SFR
Rooms
Family Room Ceiling Fan, Firplce-Woodstove-Pellet, Living Rm Combo
Other Rooms Yes, Office-Den(not incl bdrm), Study-Library, Game Room, Sewing Room, Bonus Room, Entry-Foyer, Mud Room, Workshop, Guest House, In-Law Quarters, Rec Room
Dining Room Kitchen Combo, Separate/Formal
Kitchen Breakfast Bar, Breakfast Nook, Built-In Dishwasher, Cook Top - Gas, Double Oven Built-in, Garbage Disposal, Island, Microwave Built-In, Trash Compactor
Interior
Interior Features Blinds - Shades, Smoke Detector(s), Central Vacuum, Filter System - Water
Heating Propane, Hot Water System, Baseboard, Fireplace
Cooling Propane, Hot Water System, Baseboard, Fireplace
Flooring Carpet, Ceramic Tile
Fireplaces Type Wood-Burning Stove, Yes
Appliance Dryer, Refrigerator in Kitchen, Refrigerator in Other rm, Washer
Laundry Cabinets, Laundry Room, Yes
Exterior
Exterior Feature BBQ Stubbed-In, Gazebo, Satellite Dish - Owned
Parking Features Attached, Carport, Detached, Garage Door Opener(s), Opener Control(s), RV Access/Parking
Garage Spaces 4.0
Fence Back, Front, Full
Community Features No Amenities
Utilities Available Electricity, Propane, Well-Private, Septic, Cable, Telephone, Internet Available, Cellular Coverage Avail
View Mountain, Peek View, Trees, Valley, Yes
Roof Type Composition - Shingle,Pitched
Total Parking Spaces 5
Building
Story 2 Story
Foundation Concrete Slab
Level or Stories 2 Story
Structure Type Masonry
Schools
Elementary Schools Minden
Middle Schools Pau-Wa-Lu
High Schools Douglas
Others
Tax ID 102218001024
Ownership No
Horse Property Yes
Special Listing Condition None
Read Less
Want to know what your home might be worth? Contact us for a FREE valuation!

Our team is ready to help you sell your home for the highest possible price ASAP





