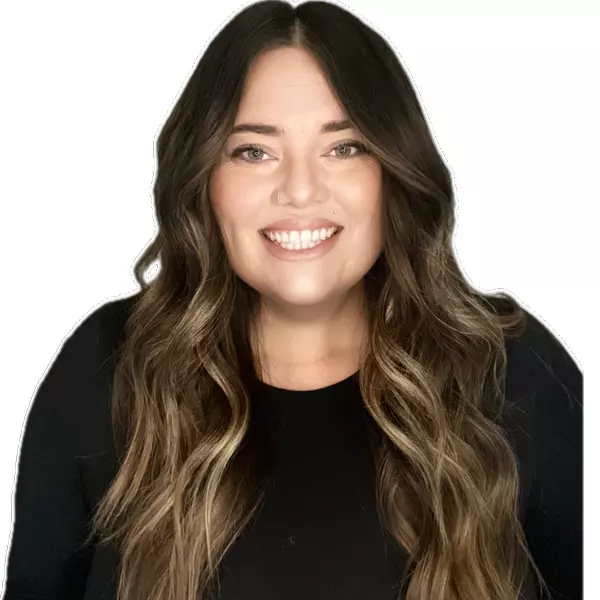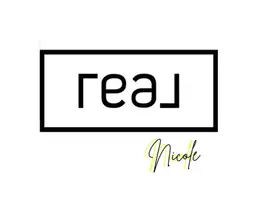$2,350,000
$2,400,000
2.1%For more information regarding the value of a property, please contact us for a free consultation.
2155 Old Ranch Rd Washoe Valley, NV 89704-8602
5 Beds
5 Baths
4,286 SqFt
Key Details
Sold Price $2,350,000
Property Type Single Family Home
Sub Type Single Family Residence
Listing Status Sold
Purchase Type For Sale
Square Footage 4,286 sqft
Price per Sqft $548
Subdivision Nv
MLS Listing ID 220008976
Sold Date 04/14/23
Bedrooms 5
Full Baths 4
Half Baths 2
Year Built 2008
Annual Tax Amount $11,307
Lot Size 5.820 Acres
Acres 5.82
Property Sub-Type Single Family Residence
Property Description
Beautiful mountain home in Franktown area of West Washoe Valley, 21 minutes to Reno/Tahoe Intl Airport, 15min. to Carson City, 37 min to Lake Tahoe. 6 acres offers trees, panoramic lake views, sunshine and access to great hiking. Main residence: kitchen with alder cabinets, granite counters, large island, veggie prep sink, subzero fridge, Dacor double oven/6 burner range with pot filler, walk-in pantry, breakfast bar seats 6, coffee/cappuccino bar, slide-out self closing drawers, dump waiter. WATCH VIDEO! Huge master with fireplace, master bath with huge walk-in closet/dressing rooms (all BRs have walk-in closets and bath), two water closets, steam/shower. tub with fireplace and swim spa off master. Jack & Jill BRs with lofts, heated floors in all baths. Hickory flooring and alder doors throughout. Two BR, two bath in-law/guest quarters with full kitchen/family room/laundry. 3000 SF four car garage & shop w/ 220 power, half bath, storage, heat and vent hood. Two green houses. Views from every room.
Location
State NV
County Washoe
Area West Washoe Valley
Zoning Mdr
Rooms
Family Room None
Other Rooms Yes, Loft, Entry-Foyer, Workshop, Bdrm-Office (on Main Flr), Basement - Unfinished, In-Law Quarters
Dining Room High Ceiling, Separate/Formal
Kitchen Built-In Dishwasher, Garbage Disposal, Microwave Built-In, Island, Breakfast Bar, Cook Top - Gas, Double Oven Built-in, EnergyStar APPL 1 or More
Interior
Interior Features Drapes - Curtains, Blinds - Shades, Smoke Detector(s), Security System - Owned, Central Vacuum, Humidifier, Water Softener - Owned, Filter System - Water, Fire Sprinklers, Attic Fan
Heating Natural Gas, Forced Air, Central Refrig AC, EnergyStar APPL 1 or More, Programmable Thermostat
Cooling Natural Gas, Forced Air, Central Refrig AC, EnergyStar APPL 1 or More, Programmable Thermostat
Flooring Ceramic Tile, Concrete, Slate, Wood
Fireplaces Type Gas Log, Two or More, Yes
Appliance Dryer, EnergyStar APPL 1 or More, Gas Range - Oven, Refrigerator in Kitchen, Refrigerator in Other rm, Washer
Laundry Cabinets, Laundry Room, Laundry Sink, Shelves, Yes
Exterior
Exterior Feature Satellite Dish - Owned, Dog Run, BBQ Stubbed-In, Workshop
Parking Features Attached, Garage Door Opener(s), Opener Control(s), RV Access/Parking
Garage Spaces 4.0
Fence None
Community Features No Amenities
Utilities Available Electricity, Natural Gas, Well-Private, Septic, Internet Available, Cellular Coverage Avail
View Yes, Mountain, Lake, Trees
Roof Type Composition - Shingle,Pitched
Total Parking Spaces 4
Building
Story 2 Story
Foundation Concrete - Crawl Space
Level or Stories 2 Story
Structure Type Site/Stick-Built
Schools
Elementary Schools Pleasant Valley
Middle Schools Marce Herz
High Schools Galena
Others
Tax ID 05503218
Ownership No
Horse Property Yes
Special Listing Condition None
Read Less
Want to know what your home might be worth? Contact us for a FREE valuation!

Our team is ready to help you sell your home for the highest possible price ASAP





