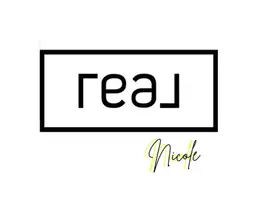$235,000
$245,000
4.1%For more information regarding the value of a property, please contact us for a free consultation.
4961 Catalina Dr. Apt 2 #2 Reno, NV 89502-6149
2 Beds
1 Bath
882 SqFt
Key Details
Sold Price $235,000
Property Type Condo
Sub Type Condo/Townhouse
Listing Status Sold
Purchase Type For Sale
Square Footage 882 sqft
Price per Sqft $266
Subdivision Nv
MLS Listing ID 220013853
Sold Date 10/31/22
Bedrooms 2
Full Baths 1
Year Built 1970
Annual Tax Amount $474
Lot Size 435 Sqft
Acres 0.01
Property Sub-Type Condo/Townhouse
Property Description
This clean, attractive, and remodeled condo features new luxury vinyl plank flooring, new carpet, new paint, and new electric baseboard heaters. This charming two-bedroom home is great for a home-owner or an investor! The outlets and switches in the condo have been replaced. Condo is in a great location and is only feet from the private community swimming pool. Window-mounted A/C unit that is stored in primary bedroom closet remains with home and still operates. HOA pays for waste bill. Washer, dryer, and refrigerator remain with the home. Stainless steel oven, microwave, and dishwasher. Covered carport with lockable storage closet. Smithridge Green is in a central location close to job centers, Meadowood Mall, a bus stop, freeway access, and a great park. Pleasant HOA landscaping gives the condo's setting a park-like feel (without the responsibility of maintenance). Walking distance to Smithridge ES and Pine MS and zoned for Damonte Ranch HS.
Location
State NV
County Washoe
Area Reno-Southeast
Zoning MF30
Rooms
Family Room Great Room
Other Rooms None
Dining Room Ceiling Fan, Great Room
Kitchen Built-In Dishwasher, Garbage Disposal, Microwave Built-In
Interior
Interior Features Blinds - Shades, Smoke Detector(s)
Heating Electric, Baseboard
Cooling Electric, Baseboard
Flooring Carpet, Ceramic Tile, Laminate
Fireplaces Type None
Appliance Dryer, Electric Range - Oven, Refrigerator in Kitchen, Washer
Laundry Kitchen
Exterior
Exterior Feature None - NA
Parking Features Carport
Fence None
Community Features Common Area Maint, Pool
Utilities Available Electricity, City - County Water, City Sewer, Cable
View Yes, Mountain
Roof Type Composition - Shingle,Pitched
Total Parking Spaces 1
Building
Story 2 Story
Entry Level Ground Floor
Foundation Concrete Slab
Level or Stories 2 Story
Structure Type Site/Stick-Built
Schools
Elementary Schools Smithridge
Middle Schools Pine
High Schools Damonte
Others
Tax ID 02511126
Ownership Yes
Monthly Total Fees $199
Horse Property No
Special Listing Condition None
Read Less
Want to know what your home might be worth? Contact us for a FREE valuation!

Our team is ready to help you sell your home for the highest possible price ASAP





