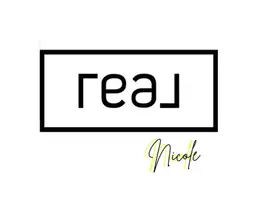$535,000
$535,000
For more information regarding the value of a property, please contact us for a free consultation.
980 Desert Drive Carson City, NV 89705
3 Beds
2 Baths
1,398 SqFt
Key Details
Sold Price $535,000
Property Type Single Family Home
Sub Type Single Family Residence
Listing Status Sold
Purchase Type For Sale
Square Footage 1,398 sqft
Price per Sqft $382
Subdivision Nv
MLS Listing ID 220009689
Sold Date 08/12/22
Bedrooms 3
Full Baths 2
Year Built 1997
Annual Tax Amount $2,276
Lot Size 6,969 Sqft
Acres 0.16
Property Sub-Type Single Family Residence
Property Description
Pride of Ownership; Move in ready; 2022 new Bryant A/C & Heater; permitted 200 amp utility box; RV parking w/50 amp power & hvy duty gate; 50 amp hot tub setup w/pad; In home water filter & softener; On demand water heater; Updated kitchen w/wht cab w/built-in oven, lg single sink, drop down stove exhaust, & reverse osmosis faucet; insulated shed/wrkshp; dog run; walk-in attic storage; finished garage w/sink, cabinets, & suspended storage area; Updated LR w/free standing gas stove; Garage has Built-in air compressor hose with reel suspended from finished garage ceiling & in wall hose connection for next compressor; garage has beautiful cabinets with tall sink. Pull down metal attic ladder to get to the large attic storage area with nicely boarded walk areas. Tankless water heater allows for multiple use at the same time, and has a hose bib. Power was permitted for a different hot tub location, later the hot tub and power was moved to another area w/o permit. There is an unpermitted emergency OFF switch at the corner of the house not far from the hot tub pad. The pad can also be a nice tree shaded area for a table and chairs. Vinyl patio cover w/vinyl sleeves over steel posts; Yard has a small grass area in front of the gazebo/meditation area in front of the paver patio. Many trees with deep watering tubes, plants, and flowers; raised beds. Planter boxes on each side of gazebo with flowers and plants; on the west side is a 3 covered space for BBQ or smoker; Shed/workshop has new siding on front and sides, and a new barrier to keep critters from going underneath; Guest bathroom remodel included vanity, toilet, deep soaker tub, and built in wall heater. Upgraded master bathroom with cultured Italian Marble Shower with nice cabinets and sink. Kitchen remodel included new Brazilian Cherry Wood flooring in dining room and kitchen. Barstools stay. 2 guest rooms have laminate flooring. Lg dog area on east side, and separate RV parking yard. Home ext painted 2013;
Location
State NV
County Douglas
Area G/M N. Minden
Zoning SFR 8,000/PD
Rooms
Family Room None
Other Rooms None
Dining Room High Ceiling
Kitchen Breakfast Bar, Built-In Dishwasher, Cook Top - Gas, Garbage Disposal, Pantry, Single Oven Built-in
Interior
Interior Features Attic Fan, Blinds - Shades, Filter System - Water, Rods - Hardware, Security System - Owned
Heating Electric, Fireplace, Forced Air, Natural Gas, Programmable Thermostat
Cooling Electric, Fireplace, Forced Air, Natural Gas, Programmable Thermostat
Flooring Carpet, Ceramic Tile, Laminate, Wood
Fireplaces Type Free Standing, Gas Log, Gas Stove, One, Yes
Appliance Dryer, Portable Microwave, Refrigerator in Kitchen, Washer
Laundry Hall Closet, Shelves, Yes
Exterior
Exterior Feature Dog Run, Gazebo, Workshop
Parking Features Attached, Garage Door Opener(s), Opener Control(s), RV Access/Parking
Garage Spaces 2.0
Fence Back
Community Features No Amenities
Utilities Available Cable, City - County Water, Community Sewer, Electricity, Internet Available, Natural Gas, Telephone, Water Meter Installed
View Mountain, Yes
Roof Type Composition - Shingle,Pitched
Total Parking Spaces 2
Building
Story 1 Story
Foundation Concrete - Crawl Space
Level or Stories 1 Story
Structure Type Site/Stick-Built
Schools
Elementary Schools Jacks Valley
Middle Schools Carson Valley
High Schools Douglas
Others
Tax ID 142007813005
Ownership No
Horse Property No
Special Listing Condition None
Read Less
Want to know what your home might be worth? Contact us for a FREE valuation!

Our team is ready to help you sell your home for the highest possible price ASAP





