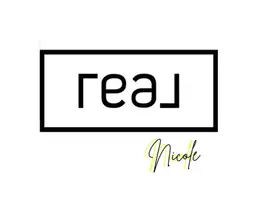$515,000
$559,995
8.0%For more information regarding the value of a property, please contact us for a free consultation.
4000 Kettle Rock CT Court Reno, NV 89508
6 Beds
3 Baths
3,195 SqFt
Key Details
Sold Price $515,000
Property Type Single Family Home
Sub Type Single Family Residence
Listing Status Sold
Purchase Type For Sale
Square Footage 3,195 sqft
Price per Sqft $161
MLS Listing ID 220010405
Sold Date 09/09/22
Bedrooms 6
Full Baths 3
Year Built 1999
Annual Tax Amount $2,280
Lot Size 0.310 Acres
Acres 0.31
Lot Dimensions 0.31
Property Sub-Type Single Family Residence
Property Description
Don 't miss this 6 bedroom, 3 bathroom family home on .31 of an acre with RV parking. The flexible floor plan features a beautifully maintained interior and offers a formal dining & living room, 4 first floor bedrooms, including the master, well-proportioned rooms, flow-through living area and a bonus room. One end of the home, you'll find the "apartment". This flexible space is upstairs and includes 2 bedrooms, a full bath with an additional sitting or loft area., This spacious well-maintained kitchen boasts stainless-steel appliances and laminate countertops. Need an office space? Look no further. A den with outside access will be easy for your guests to greet you. This house comes equipped with central air conditioning and a pellet stove in the family room. Host an alfresco party in the beautifully maintained backyard, which features a large patio, beautifully manicured lawn and amazing expansive mountain views. Lovely and serene-the perfect spot to nurture your soul. Well placed in a quiet Washoe County neighborhood on a cul de sac. You'll soon discover why this neighborhood is much beloved by its community. No more traffic headaches, thanks to easy access to the freeways. This unique home won't last long. For those looking for a large space for a large family, this is it! Roof is less than 1 year old and there is a dog kennel outside. See this one quickly or miss a great home.
Location
State NV
County Washoe
Zoning Mds
Direction Cold Springs Dr/ Kettle Rock
Rooms
Family Room Ceiling Fan(s)
Other Rooms Loft
Dining Room Living Room Combination
Kitchen Breakfast Bar
Interior
Interior Features Breakfast Bar, Ceiling Fan(s), High Ceilings, Smart Thermostat, Walk-In Closet(s)
Heating Forced Air, Natural Gas
Cooling Central Air, Refrigerated
Flooring Laminate
Fireplaces Type Pellet Stove
Fireplace Yes
Laundry Laundry Area, Laundry Room
Exterior
Exterior Feature None
Parking Features Attached, Garage Door Opener, RV Access/Parking
Garage Spaces 2.0
Utilities Available Cable Available, Electricity Available, Natural Gas Available, Phone Available, Sewer Available, Water Meter Installed
Amenities Available None
View Y/N Yes
View Desert, Mountain(s)
Roof Type Composition,Pitched,Shingle
Total Parking Spaces 2
Garage Yes
Building
Lot Description Cul-De-Sac, Landscaped, Level, Sprinklers In Front, Sprinklers In Rear
Story 2
Foundation Crawl Space
Structure Type Stucco
Schools
Elementary Schools Gomes
Middle Schools Cold Springs
High Schools North Valleys
Others
Tax ID 55607119
Acceptable Financing 1031 Exchange, Cash, Conventional, FHA, VA Loan
Listing Terms 1031 Exchange, Cash, Conventional, FHA, VA Loan
Read Less
Want to know what your home might be worth? Contact us for a FREE valuation!

Our team is ready to help you sell your home for the highest possible price ASAP





