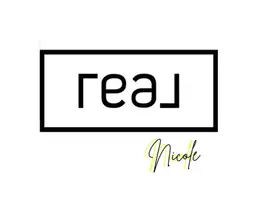$585,000
$599,000
2.3%For more information regarding the value of a property, please contact us for a free consultation.
1810 Terrace Heights LN Lane Reno, NV 89823
4 Beds
3 Baths
263 SqFt
Key Details
Sold Price $585,000
Property Type Single Family Home
Sub Type Single Family Residence
Listing Status Sold
Purchase Type For Sale
Square Footage 263 sqft
Price per Sqft $2,224
MLS Listing ID 220013376
Sold Date 11/17/22
Bedrooms 4
Full Baths 3
Year Built 1987
Annual Tax Amount $2,819
Lot Size 6,969 Sqft
Acres 0.16
Lot Dimensions 0.16
Property Sub-Type Single Family Residence
Property Description
HOUSE WAS BUILT IN 1987. Centrally located Diloretto 2 story with VIEWS AND 3 CAR garage. New interior paint, new carpet and vinyl. Open floor plan downstairs with separate formal areas. Cozy family room with fireplace and slider to lower level deck, side patio, and backyard areas. Downstairs has full bedroom, bath and laundry room. Owner is still removing personal items. There are 2 level covered decks with nice views of the east side of the home., Covered side area, newer a/c, newer roof. What a great value for the price!
Location
State NV
County Washoe
Zoning SF8
Direction McCarran,Sierra Highlands,Idlebury,Terrace Heights
Rooms
Family Room High Ceilings
Other Rooms None
Dining Room Living Room Combination
Kitchen Breakfast Nook
Interior
Interior Features High Ceilings, Pantry, Walk-In Closet(s)
Heating Electric, Forced Air, Natural Gas
Cooling Central Air, Electric, Refrigerated
Flooring None
Fireplaces Number 1
Fireplace Yes
Laundry Laundry Area, Laundry Room
Exterior
Exterior Feature None
Parking Features Attached
Garage Spaces 3.0
Utilities Available Electricity Available, Natural Gas Available, Sewer Available, Water Available, Water Meter Installed
Amenities Available None
View Y/N No
Roof Type Composition,Pitched,Shingle
Porch Deck
Total Parking Spaces 3
Garage Yes
Building
Lot Description Landscaped, Level
Story 2
Foundation Crawl Space
Water Public
Structure Type Wood Siding
Schools
Elementary Schools Winnemucca, Sarah
Middle Schools Billinghurst
High Schools Mc Queen
Others
Tax ID 03906423
Acceptable Financing Cash, Conventional, FHA, VA Loan
Listing Terms Cash, Conventional, FHA, VA Loan
Read Less
Want to know what your home might be worth? Contact us for a FREE valuation!

Our team is ready to help you sell your home for the highest possible price ASAP





