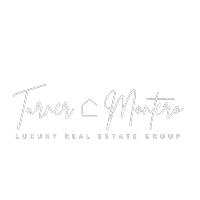
6641 Peppergrass DR Sparks, NV 89436
3 Beds
3 Baths
1,801 SqFt
UPDATED:
Key Details
Property Type Single Family Home
Sub Type Single Family Residence
Listing Status Active
Purchase Type For Sale
Square Footage 1,801 sqft
Price per Sqft $272
Subdivision Pioneer Meadows Village 9 Phase 1
MLS Listing ID 250057615
Bedrooms 3
Full Baths 2
Half Baths 1
HOA Fees $110/mo
Year Built 2018
Annual Tax Amount $4,621
Lot Size 3,484 Sqft
Acres 0.08
Lot Dimensions 0.08
Property Sub-Type Single Family Residence
Property Description
Location
State NV
County Washoe
Community Pioneer Meadows Village 9 Phase 1
Area Pioneer Meadows Village 9 Phase 1
Zoning PD
Rooms
Family Room None
Other Rooms Loft
Master Bedroom Double Sinks, Shower Stall, Walk-In Closet(s) 2
Dining Room Great Room
Kitchen Built-In Dishwasher
Interior
Interior Features Ceiling Fan(s), High Ceilings, Kitchen Island, Loft, Walk-In Closet(s)
Heating Forced Air, Natural Gas
Cooling Central Air, Refrigerated
Flooring Ceramic Tile
Fireplace No
Laundry Cabinets, Laundry Room, Shelves
Exterior
Exterior Feature None
Parking Features Attached, Garage
Garage Spaces 2.0
Pool None
Utilities Available Cable Available, Electricity Connected, Internet Available, Natural Gas Connected, Sewer Connected, Water Connected, Water Meter Installed
Amenities Available Maintenance Grounds
View Y/N Yes
View Meadow, Mountain(s)
Roof Type Pitched,Tile
Porch Deck
Total Parking Spaces 2
Garage Yes
Building
Lot Description Landscaped, Level, Sprinklers In Front, Sprinklers In Rear
Story 2
Foundation Slab
Water Public
Structure Type Stucco
New Construction No
Schools
Elementary Schools John Bohach
Middle Schools Sky Ranch
High Schools Spanish Springs
Others
Tax ID 528-281-08
Acceptable Financing 1031 Exchange, Cash, Conventional, FHA, VA Loan
Listing Terms 1031 Exchange, Cash, Conventional, FHA, VA Loan
Special Listing Condition Standard







