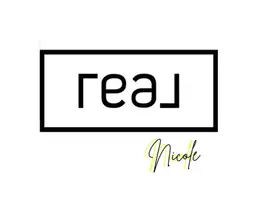10 Desert Peak CT Court Sparks, NV 89441
4 Beds
3 Baths
2,902 SqFt
UPDATED:
Key Details
Property Type Single Family Home
Sub Type Single Family Residence
Listing Status Active
Purchase Type For Sale
Square Footage 2,902 sqft
Price per Sqft $413
Subdivision Bridle Path Homes 3
MLS Listing ID 250052396
Bedrooms 4
Full Baths 3
HOA Fees $150/qua
Year Built 1993
Annual Tax Amount $4,266
Lot Size 1.200 Acres
Acres 1.2
Lot Dimensions 1.2
Property Sub-Type Single Family Residence
Property Description
Location
State NV
County Washoe
Community Bridle Path Homes 3
Area Bridle Path Homes 3
Zoning LDS
Direction Pyramid Hwy, Sunset Springs, Bridle Path, Desert Peak Court
Rooms
Family Room Ceiling Fan(s)
Other Rooms Entrance Foyer
Dining Room High Ceilings
Kitchen Breakfast Bar
Interior
Interior Features High Ceilings, No Interior Steps, Smart Thermostat
Heating Fireplace(s), Forced Air, Natural Gas
Cooling Attic Fan, Central Air, Electric
Flooring Tile
Fireplaces Number 1
Fireplaces Type Gas Log
Equipment Satellite Dish
Fireplace Yes
Appliance Gas Cooktop
Laundry Cabinets, Laundry Room, Sink, Washer Hookup
Exterior
Exterior Feature Dog Run, Rain Gutters
Parking Features Attached, Detached, Garage, Garage Door Opener, RV Access/Parking, RV Garage
Garage Spaces 10.0
Pool None
Utilities Available Cable Available, Electricity Connected, Internet Connected, Natural Gas Connected, Phone Available, Sewer Not Available, Water Connected, Cellular Coverage, Underground Utilities, Water Meter Installed
Amenities Available Maintenance Grounds
View Y/N Yes
View Mountain(s)
Roof Type Composition,Pitched
Porch Patio
Total Parking Spaces 10
Garage Yes
Building
Lot Description Corner Lot, Cul-De-Sac, Gentle Sloping, Landscaped, Open Lot, Sprinklers In Front, Sprinklers In Rear
Story 1
Foundation Concrete Perimeter, Crawl Space
Water Shared Well
Structure Type Attic/Crawl Hatchway(s) Insulated,Frame,Wood Siding
New Construction No
Schools
Elementary Schools Spanish Springs
Middle Schools Shaw Middle School
High Schools Spanish Springs
Others
Tax ID 53424211
Acceptable Financing 1031 Exchange, Cash, Conventional, VA Loan
Listing Terms 1031 Exchange, Cash, Conventional, VA Loan
Special Listing Condition Standard





