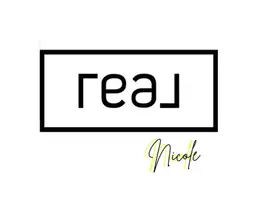9560 Black Bear DR Drive Reno, NV 89506
3 Beds
2 Baths
1,780 SqFt
OPEN HOUSE
Sun Jun 29, 12:00pm - 4:00pm
UPDATED:
Key Details
Property Type Single Family Home
Sub Type Single Family Residence
Listing Status Active
Purchase Type For Sale
Square Footage 1,780 sqft
Price per Sqft $279
Subdivision Sky Vista Village 12
MLS Listing ID 250052161
Bedrooms 3
Full Baths 2
HOA Fees $35/mo
Year Built 2001
Annual Tax Amount $2,107
Lot Size 7,057 Sqft
Acres 0.16
Lot Dimensions 0.16
Property Sub-Type Single Family Residence
Property Description
Home Includes All New ... Tank-less hot water heater, furnace, central air conditioner, low e windows, entire kitchen with cabinet, counters, appliances, sink, fixtures and soft close cabinets, all flooring, exterior and interior paint, complete master bath. 3 sheds with one large enough for a workshop.
Lots of storage in garage attic and additional closets in primary
sitting room/office.
Short walk to the brand new elementary school currently under construction.
Location
State NV
County Washoe
Community Sky Vista Village 12
Area Sky Vista Village 12
Zoning PD
Direction Sky Vista to Black Bear
Rooms
Family Room None
Other Rooms Office Den
Dining Room Living Room Combination
Kitchen Breakfast Bar
Interior
Interior Features High Ceilings, No Interior Steps
Heating Forced Air, Natural Gas
Cooling Central Air
Flooring Tile
Fireplace No
Appliance Gas Cooktop
Laundry Cabinets, Laundry Room, Washer Hookup
Exterior
Exterior Feature Dog Run, Rain Gutters
Parking Features Attached, Garage, Garage Door Opener
Garage Spaces 2.0
Utilities Available Cable Available, Electricity Available, Electricity Connected, Internet Available, Internet Connected, Natural Gas Available, Natural Gas Connected, Phone Available, Phone Connected, Sewer Available, Sewer Connected, Water Available, Water Connected, Cellular Coverage, Water Meter Installed
Amenities Available None
View Y/N Yes
View Mountain(s)
Roof Type Composition,Pitched
Porch Patio
Total Parking Spaces 2
Garage Yes
Building
Lot Description Level, Sprinklers In Front, Sprinklers In Rear
Story 1
Foundation Concrete Perimeter, Crawl Space
Water Public
Structure Type Wood Siding
New Construction No
Schools
Elementary Schools Stead
Middle Schools Obrien
High Schools North Valleys
Others
Tax ID 550-362-11
Acceptable Financing 1031 Exchange, Cash, Conventional, FHA, Relocation Property, USDA Loan, VA Loan
Listing Terms 1031 Exchange, Cash, Conventional, FHA, Relocation Property, USDA Loan, VA Loan
Special Listing Condition Standard





