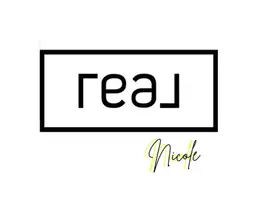5455 Montego CT Court Reno, NV 89523
4 Beds
3 Baths
2,212 SqFt
OPEN HOUSE
Fri Jun 20, 5:00pm - 7:00pm
UPDATED:
Key Details
Property Type Single Family Home
Sub Type Single Family Residence
Listing Status Active
Purchase Type For Sale
Square Footage 2,212 sqft
Price per Sqft $339
Subdivision Silverado Ranch Estates 6 & 7
MLS Listing ID 250051623
Bedrooms 4
Full Baths 2
Half Baths 1
HOA Fees $171/qua
Year Built 2001
Annual Tax Amount $3,245
Lot Size 0.260 Acres
Acres 0.26
Lot Dimensions 0.26
Property Sub-Type Single Family Residence
Property Description
Location
State NV
County Washoe
Community Silverado Ranch Estates 6 & 7
Area Silverado Ranch Estates 6 & 7
Zoning SF8
Direction 7th St to Montego Dr. to Montego Ct
Rooms
Family Room Dining Room Combination
Other Rooms Loft
Dining Room Family Room Combination
Kitchen Built-In Dishwasher
Interior
Interior Features Ceiling Fan(s), Loft, Smart Thermostat
Heating Natural Gas
Cooling Central Air
Flooring Ceramic Tile
Fireplace No
Laundry Laundry Closet, Shelves, Washer Hookup
Exterior
Exterior Feature Awning(s)
Parking Features Garage, Garage Door Opener
Garage Spaces 2.0
Pool None
Utilities Available Cable Available, Electricity Available, Internet Available, Natural Gas Available, Phone Available, Sewer Available, Water Available, Cellular Coverage, Water Meter Installed
View Y/N Yes
View Mountain(s)
Roof Type Shingle
Total Parking Spaces 2
Garage No
Building
Lot Description Cul-De-Sac, Landscaped, Level, Sprinklers In Front, Sprinklers In Rear
Story 2
Foundation Crawl Space
Water Public
Structure Type Unknown
New Construction No
Schools
Elementary Schools Winnemucca, Sarah
Middle Schools Billinghurst
High Schools Mcqueen
Others
Tax ID 20445105
Acceptable Financing 1031 Exchange, Cash, Conventional, FHA, Relocation Property, USDA Loan, VA Loan
Listing Terms 1031 Exchange, Cash, Conventional, FHA, Relocation Property, USDA Loan, VA Loan
Special Listing Condition Standard





