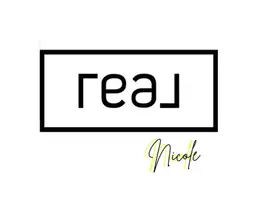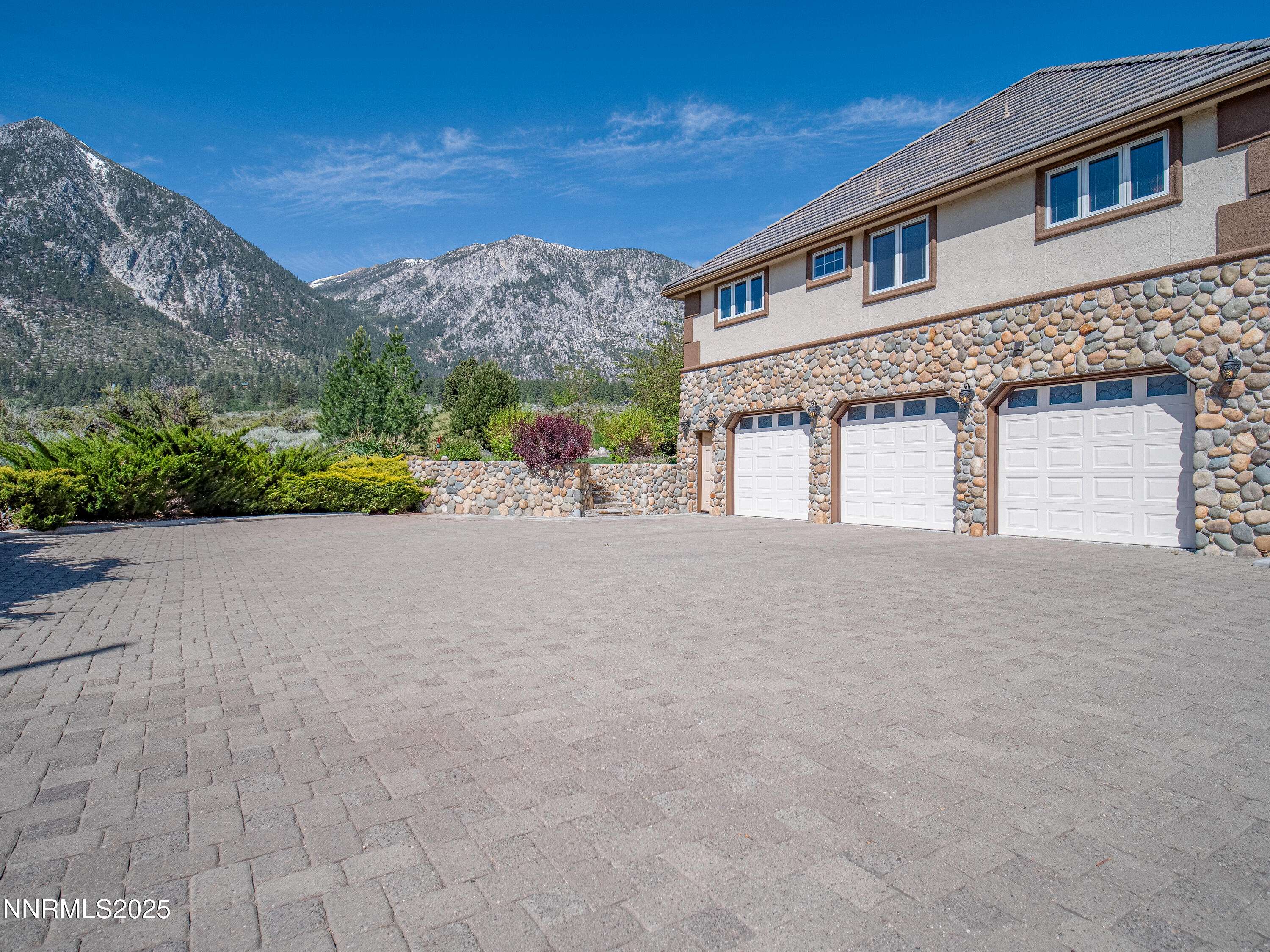423 Claire CT Court Gardnerville, NV 89460
3 Beds
5 Baths
4,922 SqFt
UPDATED:
Key Details
Property Type Single Family Home
Sub Type Single Family Residence
Listing Status Active
Purchase Type For Sale
Square Footage 4,922 sqft
Price per Sqft $700
MLS Listing ID 250051408
Bedrooms 3
Full Baths 3
Half Baths 2
Year Built 1999
Annual Tax Amount $8,242
Lot Size 2.100 Acres
Acres 2.1
Lot Dimensions 2.1
Property Sub-Type Single Family Residence
Property Description
The gourmet Kitchen boasts custom cherry cabinetry, slate flooring, granite slab countertops, and top-of-the-line appliances including Sub-Zero refrigerator, Bosch dishwasher, and Dacor gas cooktop. It also features double ovens, built-in microwave, trash compactor, large kitchen island, walk-in pantry, and under-cabinet and toekick lighting.
The luxurious great room is crowned by beautiful cedar tongue-and-groove cathedral ceilings with exposed beams, an Extraordinaire gas fireplaces with floor-to-ceiling slate hearth, a full wet bar, warm Brazilian cherry floors and breathtaking mountain views.
The primary suite is a private sanctuary with vaulted cedar ceilings and beams, personal fireplace with travertine hearth and cherry mantle, spacious walk-in closet and a spa-like bathroom featuring heated travertine flooring, jetted two-person tub, skylit double-height ceilings, walk-in shower with 8 shower heads, double vanity with travertine slab countertops, and touchless toekick lighting
The office is perfect for remote work with custom mahogany built-in cabinetry, gas fireplace with granite hearth and solid wood and glass double entry doors
The roughly 1,300sf finished basement with half bath is perfect for a "man-cave" "she-shed" workshop, personal gym or private wine cellar.
The meticulously maintained grounds offer luxurious outdoor living with a private rear paver patio with breathtaking views of Jobs Peak, a built-in Viking barbecue, wood-burning fireplace, 10,000+ sq/ft paver stone driveway, 24-ft lighted flagpole, full automatic irrigation system, lush lawn, mature trees, and walking trails.
Additional features of the home include: whole-home Generac generator, 3-car oversized garage with brand new double acrylic painted floor (Aug 2024), 3 storage racks, Lift Master openers, and 2 EV charging stations, iPhone-controlled smart thermostat, integrated stereo system inside and out, Smart video-gated driveway entry, central vacuum, monitored security and smoke detection systems, Dual-zone high-efficiency gas furnaces (new in Feb 2024), two high-efficiency water heaters (new in Nov 2023), Dual-zone A/C, recirculating hot water, water softener, water softener, and new tile roof (Sept 2023)
Location
State NV
County Douglas
Zoning SFR-1
Rooms
Family Room Ceiling Fan(s)
Other Rooms Entrance Foyer
Dining Room Kitchen Combination
Kitchen Breakfast Bar
Interior
Interior Features Cathedral Ceiling(s), Ceiling Fan(s), Central Vacuum, High Ceilings, Smart Thermostat, Vaulted Ceiling(s)
Heating Fireplace(s), Forced Air, Propane, Radiant Floor
Cooling Central Air, Electric
Flooring Wood
Fireplaces Number 5
Fireplaces Type Gas, Gas Log
Equipment Generator
Fireplace Yes
Appliance Additional Refrigerator(s)
Laundry Cabinets, Laundry Room, Sink, Washer Hookup
Exterior
Exterior Feature Built-in Barbecue, Fire Pit, Rain Gutters
Parking Features Additional Parking, Electric Vehicle Charging Station(s), Garage, Garage Door Opener, Parking Pad, RV Access/Parking, Under Building
Garage Spaces 3.0
Pool None
Utilities Available Cable Connected, Electricity Connected, Internet Connected, Phone Connected, Cellular Coverage, Underground Utilities
View Y/N Yes
View Desert, Meadow, Mountain(s), Park/Greenbelt, Rural, Trees/Woods, Valley
Roof Type Pitched,Tile
Porch Patio
Total Parking Spaces 3
Garage No
Building
Lot Description Cul-De-Sac, Flag Lot, Gentle Sloping, Greenbelt, Landscaped, Sprinklers In Front, Sprinklers In Rear
Story 1
Foundation Crawl Space, Raised, Other
Water Private, Well
Structure Type Attic/Crawl Hatchway(s) Insulated,Frame,Stone,Stucco
New Construction No
Schools
Elementary Schools Scarselli
Middle Schools Pau-Wa-Lu
High Schools Douglas
Others
Tax ID 1219-23-001-007
Acceptable Financing 1031 Exchange, Cash, Conventional, VA Loan
Listing Terms 1031 Exchange, Cash, Conventional, VA Loan
Special Listing Condition Standard
Virtual Tour https://www.zillow.com/view-imx/c7e3ec8f-ede7-4f16-b14c-0332b68402fa/?utm_source=captureapp





