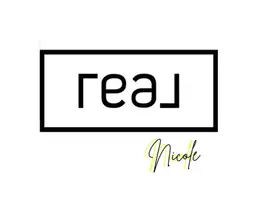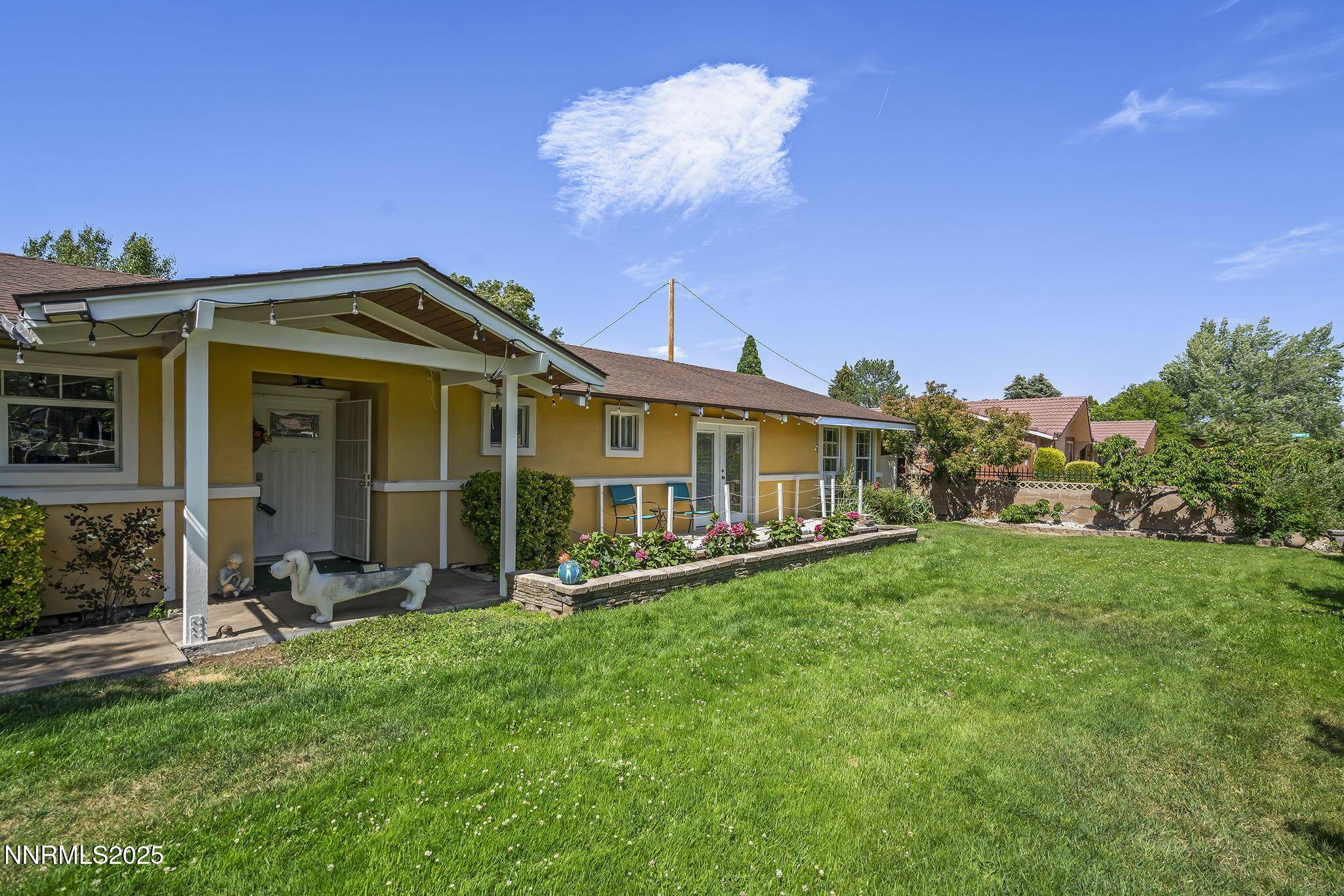2195 W Plumb LN Lane Reno, NV 89509
4 Beds
4 Baths
3,284 SqFt
UPDATED:
Key Details
Property Type Single Family Home
Sub Type Single Family Residence
Listing Status Active
Purchase Type For Sale
Square Footage 3,284 sqft
Price per Sqft $350
MLS Listing ID 250051228
Bedrooms 4
Full Baths 4
Year Built 1958
Annual Tax Amount $3,419
Lot Size 0.340 Acres
Acres 0.34
Lot Dimensions 0.34
Property Sub-Type Single Family Residence
Property Description
Location
State NV
County Washoe
Zoning Residenital
Rooms
Family Room Ceiling Fan(s)
Other Rooms Bedroom Office Main Floor
Dining Room Separate Formal Room
Kitchen Built-In Dishwasher
Interior
Interior Features Ceiling Fan(s), High Ceilings, No Interior Steps
Heating Forced Air, Oil, Pellet Stove
Cooling Evaporative Cooling
Flooring Ceramic Tile
Fireplaces Number 2
Fireplaces Type Pellet Stove, Wood Burning
Equipment Fuel Tank(s)
Fireplace Yes
Appliance Electric Cooktop
Laundry Cabinets, Laundry Room, Shelves
Exterior
Exterior Feature None
Parking Features Attached, Garage, Garage Door Opener
Garage Spaces 2.0
Pool In Ground
Utilities Available Electricity Available, Phone Available, Sewer Available, Water Available, Cellular Coverage
View Y/N No
Roof Type Composition,Pitched
Porch Patio
Total Parking Spaces 2
Garage Yes
Building
Lot Description Landscaped
Story 1
Foundation Concrete Perimeter, Crawl Space
Water Public
Structure Type Synthetic Stucco
New Construction No
Schools
Elementary Schools Hunter Lake
Middle Schools Swope
High Schools Reno
Others
Tax ID 01044257
Acceptable Financing 1031 Exchange, Cash, Conventional, FHA, VA Loan
Listing Terms 1031 Exchange, Cash, Conventional, FHA, VA Loan
Special Listing Condition Standard
Virtual Tour https://listings.in1viewmedia.com/v2/NXVJVQR/unbranded





