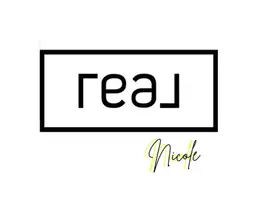873 Furlong DR Drive #34 Minden, NV 89423
4 Beds
3 Baths
2,164 SqFt
UPDATED:
Key Details
Property Type Single Family Home
Sub Type Single Family Residence
Listing Status Active
Purchase Type For Sale
Square Footage 2,164 sqft
Price per Sqft $253
Subdivision The Downs At Monte Vista
MLS Listing ID 250050774
Bedrooms 4
Full Baths 2
Half Baths 1
HOA Fees $206
Year Built 2025
Annual Tax Amount $5,000
Lot Size 4,356 Sqft
Acres 0.1
Lot Dimensions 0.1
Property Sub-Type Single Family Residence
Property Description
Homesite 34 - Plan 2, 2,164 sf - 4 BR 2.5 Baths, 2 Car insulated Garage - Primary BR on 1st floor. Stunning Townhome located in the popular Minden community of The Downs at Monte Vista. Walking distance to to Downtown Minden, to restaurants, and shopping.
The kitchen has plenty of Shaker style cabinet storage. Built in microwave hood fan above 5 burner Gas Range. Built in Dishwasher, Garbage Disposer, all Energy Star appliances, Oversized kitchen island for 2/3 cooks. Island seating for 4 people. 2 X 6 walls, dramatic 9' ceilings, Laundry Room with sink, and ample cabinet storage Access to your private fenced Redwood Partially Covered Patio. Programable dual zone thermostats for heating and air-conditioning. Insulated Garage and 8' X 16' garage door.
Smoke, Carbon Monoxide, Fire Detectors and alarms and sprinkler system included. Solid Surface Piedrafina counter tops in Bathrooms. Tile Floors in Bathrooms. Tankless on-demand water heater. Full wrap gutters and downspouts. Revwood Laminate flooring and Designer appointed Shaw carpet. This is a terrific value! Stop by to see this beautiful Townhome location.
Location
State NV
County Douglas
Community The Downs At Monte Vista
Area The Downs At Monte Vista
Zoning SFR
Direction Hwy 395, East on Santa Anita
Rooms
Family Room Dining Room Combination
Other Rooms Bedroom Office Main Floor
Dining Room Kitchen Combination
Kitchen Built-In Dishwasher
Interior
Interior Features Entrance Foyer, High Ceilings, Smart Thermostat
Heating ENERGY STAR Qualified Equipment, Forced Air, Natural Gas
Cooling Central Air, ENERGY STAR Qualified Equipment
Flooring Ceramic Tile
Fireplace No
Laundry Cabinets, Laundry Room, Sink, Washer Hookup
Exterior
Exterior Feature Rain Gutters
Parking Features Attached, Garage, Garage Door Opener
Garage Spaces 2.0
Pool None
Utilities Available Cable Available, Cable Connected, Electricity Available, Electricity Connected, Internet Available, Internet Connected, Natural Gas Available, Natural Gas Connected, Phone Available, Phone Connected, Sewer Available, Sewer Connected, Water Available, Water Connected, Cellular Coverage, Centralized Data Panel, Underground Utilities, Water Meter Installed
Amenities Available None
View Y/N Yes
View Mountain(s), Trees/Woods
Roof Type Asphalt,Pitched
Porch Patio
Total Parking Spaces 2
Garage Yes
Building
Lot Description Common Area, Level, Sprinklers In Front, Sprinklers In Rear
Story 2
Foundation Slab
Water Public
Structure Type Batts Insulation,Blown-In Insulation,Board & Batten Siding,Concrete,Foam Insulation,Stucco,Vertical Siding,Wood Siding
New Construction Yes
Schools
Elementary Schools Minden
Middle Schools Carson Valley
High Schools Douglas
Others
Tax ID 132030717034
Acceptable Financing 1031 Exchange, Cash, Conventional
Listing Terms 1031 Exchange, Cash, Conventional
Special Listing Condition Other




