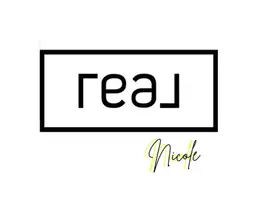5598 N White Sands Rd Reno, NV 89511
4 Beds
3 Baths
2,911 SqFt
OPEN HOUSE
Sun May 04, 12:00pm - 3:00pm
UPDATED:
Key Details
Property Type Single Family Home
Sub Type Single Family Residence
Listing Status Active
Purchase Type For Sale
Square Footage 2,911 sqft
Price per Sqft $669
Subdivision Nv
MLS Listing ID 250005745
Bedrooms 4
Full Baths 3
Year Built 2003
Annual Tax Amount $7,011
Lot Size 0.410 Acres
Acres 0.41
Property Sub-Type Single Family Residence
Property Description
Location
State NV
County Washoe
Zoning Lds
Rooms
Family Room Ceiling Fan, Firplce-Woodstove-Pellet, Great Room, High Ceiling
Other Rooms Yes, Office-Den(not incl bdrm), Bonus Room, Entry-Foyer
Dining Room High Ceiling, Separate/Formal
Kitchen Built-In Dishwasher, Garbage Disposal, Island, Pantry, Breakfast Bar, Cook Top - Gas, Double Oven Built-in, SMART Appliance 1 or More
Interior
Interior Features Drapes - Curtains, Blinds - Shades, Rods - Hardware, Smoke Detector(s), Security System - Owned, Humidifier, Filter System - Water, Keyless Entry, SMART Appliance 1 or More
Heating Natural Gas, Electric, Forced Air, Fireplace, Radiant Heat-Floor, Central Refrig AC, Programmable Thermostat
Cooling Natural Gas, Electric, Forced Air, Fireplace, Radiant Heat-Floor, Central Refrig AC, Programmable Thermostat
Flooring Carpet, Ceramic Tile, Wood
Fireplaces Type Yes, One, Gas Log
Appliance Dryer, Gas Range - Oven, Refrigerator in Kitchen, SMART Appliance 1 or More, Washer
Laundry Cabinets, Yes
Exterior
Exterior Feature Dog Run, In Ground Pool, BBQ Stubbed-In, Gazebo, In Ground Spa - Hot Tub
Parking Features Attached, Garage Door Opener(s)
Garage Spaces 3.0
Fence Back
Community Features Common Area Maint
Utilities Available Electricity, Natural Gas, City - County Water, City Sewer, Cable, Telephone, Water Meter Installed, Internet Available, Cellular Coverage Avail
View Yes, Mountain, City, Valley
Roof Type Pitched,Tile
Total Parking Spaces 3
Building
Story 1 Story
Foundation Concrete - Crawl Space
Level or Stories 1 Story
Structure Type Site/Stick-Built
Schools
Elementary Schools Lenz
Middle Schools Marce Herz
High Schools Galena
Others
Tax ID 15280303
Ownership Yes
Monthly Total Fees $63
Horse Property No
Special Listing Condition None
Virtual Tour https://sites.listvt.com/5598nwhitesandsrd?mls





