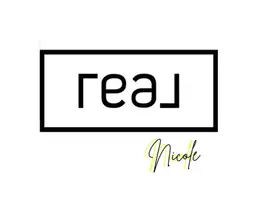5520 Western Rider Trail Reno, NV 89511
2 Beds
2.5 Baths
1,921 SqFt
OPEN HOUSE
Sun May 04, 11:00am - 2:00pm
UPDATED:
Key Details
Property Type Single Family Home
Sub Type Single Family Residence
Listing Status Active
Purchase Type For Sale
Square Footage 1,921 sqft
Price per Sqft $519
Subdivision Nv
MLS Listing ID 250005232
Bedrooms 2
Full Baths 2
Half Baths 1
Year Built 2023
Annual Tax Amount $6,808
Lot Size 6,534 Sqft
Acres 0.15
Property Sub-Type Single Family Residence
Property Description
Location
State NV
County Washoe
Zoning pd
Rooms
Family Room None
Other Rooms Office-Den(not incl bdrm)
Dining Room Great Room, High Ceiling
Kitchen Garbage Disposal, Microwave Built-In, Island, Pantry, Breakfast Bar, Cook Top - Gas, Single Oven Built-in
Interior
Interior Features Blinds - Shades, Keyless Entry
Heating Natural Gas, Electric, Forced Air, Central Refrig AC
Cooling Natural Gas, Electric, Forced Air, Central Refrig AC
Flooring Carpet, Porcelain
Fireplaces Type None
Appliance Gas Range - Oven, Refrigerator in Kitchen
Laundry Yes, Laundry Room
Exterior
Exterior Feature BBQ Stubbed-In
Parking Features Attached
Garage Spaces 2.0
Fence Back, Full
Community Features Club Hs/Rec Room, Common Area Maint, Gates/Fences, Pool, Sauna, Security, Security Gates, Snow Removal, Spa/Hot Tub, Tennis
Utilities Available Electricity, Natural Gas, City - County Water, City Sewer, Cable, Telephone
Roof Type Composition - Shingle
Total Parking Spaces 2
Building
Story 1 Story
Foundation Concrete Slab
Level or Stories 1 Story
Structure Type Site/Stick-Built
Schools
Elementary Schools Huffaker
Middle Schools Pine
High Schools Reno
Others
Tax ID 22610305
Ownership Yes
Monthly Total Fees $735
Horse Property No
Special Listing Condition None





