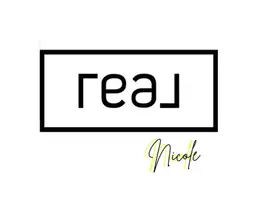331 Tramway DR Drive #10 Stateline, NV 89449
1 Bath
830 SqFt
UPDATED:
Key Details
Property Type Condo
Sub Type Condominium
Listing Status Active
Purchase Type For Sale
Square Footage 830 sqft
Price per Sqft $360
Subdivision Tahoe Village
MLS Listing ID 250002537
Full Baths 1
HOA Fees $2,864/qua
Year Built 1974
Annual Tax Amount $1,151
Property Sub-Type Condominium
Property Description
Location
State NV
County Douglas
Community Tahoe Village
Area Tahoe Village
Zoning 240
Direction Kingsbury Grade to Tramway
Rooms
Family Room Great Rooms
Other Rooms None
Dining Room Great Room
Kitchen Breakfast Bar
Interior
Interior Features Breakfast Bar
Heating Natural Gas, Wall Furnace
Flooring Ceramic Tile
Fireplace No
Appliance Electric Cooktop
Laundry Common Area
Exterior
Exterior Feature None
Parking Features None
Utilities Available Electricity Available, Natural Gas Available, Sewer Available, Water Available
Amenities Available Maintenance Grounds, Maintenance Structure, Parking
View Y/N Yes
View Mountain(s)
Roof Type Composition,Pitched,Shingle
Garage No
Building
Lot Description Level, Rolling Slope, Wooded
Story 1
Foundation Crawl Space
Water Public
Structure Type Wood Siding
Schools
Elementary Schools Zephyr Cove
Middle Schools Whittell High School - Grades 7 + 8
High Schools Whittell - Grades 9-12
Others
Tax ID 131930628005
Acceptable Financing 1031 Exchange, Cash, Conventional, VA Loan
Listing Terms 1031 Exchange, Cash, Conventional, VA Loan





