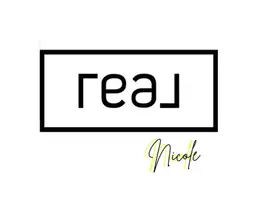13460 S Hills DR Drive Reno, NV 89511
3 Beds
3 Baths
2,077 SqFt
UPDATED:
Key Details
Property Type Single Family Home
Sub Type Single Family Residence
Listing Status Active
Purchase Type For Sale
Square Footage 2,077 sqft
Price per Sqft $336
Subdivision Offenhauser Addition South Hills Estates 4
MLS Listing ID 250000690
Bedrooms 3
Full Baths 2
Half Baths 1
Year Built 1969
Annual Tax Amount $1,976
Lot Size 0.340 Acres
Acres 0.34
Lot Dimensions 0.34
Property Sub-Type Single Family Residence
Property Description
Location
State NV
County Washoe
Community Offenhauser Addition South Hills Estates 4
Area Offenhauser Addition South Hills Estates 4
Zoning Mds
Direction S. Virginia, R on S. Hills
Rooms
Family Room Ceiling Fan(s)
Other Rooms Sunroom
Dining Room Living Room Combination
Kitchen Breakfast Bar
Interior
Interior Features Breakfast Bar, Ceiling Fan(s), Central Vacuum, Pantry, Primary Downstairs, Walk-In Closet(s)
Heating Forced Air, Natural Gas
Cooling Central Air, Refrigerated
Flooring Tile
Fireplaces Number 1
Equipment Intercom
Fireplace Yes
Appliance Electric Cooktop
Laundry Cabinets, Laundry Area, Laundry Room
Exterior
Exterior Feature None
Parking Features Attached, Garage Door Opener, RV Access/Parking
Garage Spaces 2.0
Utilities Available Cable Available, Electricity Available, Internet Available, Natural Gas Available, Phone Available, Water Available, Cellular Coverage, Water Meter Installed
Amenities Available None
View Y/N Yes
View Mountain(s), Trees/Woods
Roof Type Pitched,Tile
Porch Patio
Total Parking Spaces 2
Garage Yes
Building
Lot Description Corner Lot, Landscaped, Level, Sprinklers In Front
Story 1
Foundation Crawl Space
Water Public
Structure Type Brick,Masonry Veneer
Schools
Elementary Schools Lenz
Middle Schools Depoali
High Schools Galena
Others
Tax ID 044-141-01
Acceptable Financing 1031 Exchange, Cash, Conventional, FHA, VA Loan
Listing Terms 1031 Exchange, Cash, Conventional, FHA, VA Loan





